RITTENHOUSE LOBBY
Philadelphia, PA
Rittenhouse lobby, renovated lobby maintain the historic aspects of this classic Rittenhouse square condominium.
credits
General Contractor: Dugery Construction
Custom Millwork: Jug End Studio
Rendering: MGD
Rittenhouse lobby, renovated lobby maintain the historic aspects of this classic Rittenhouse square condominium.

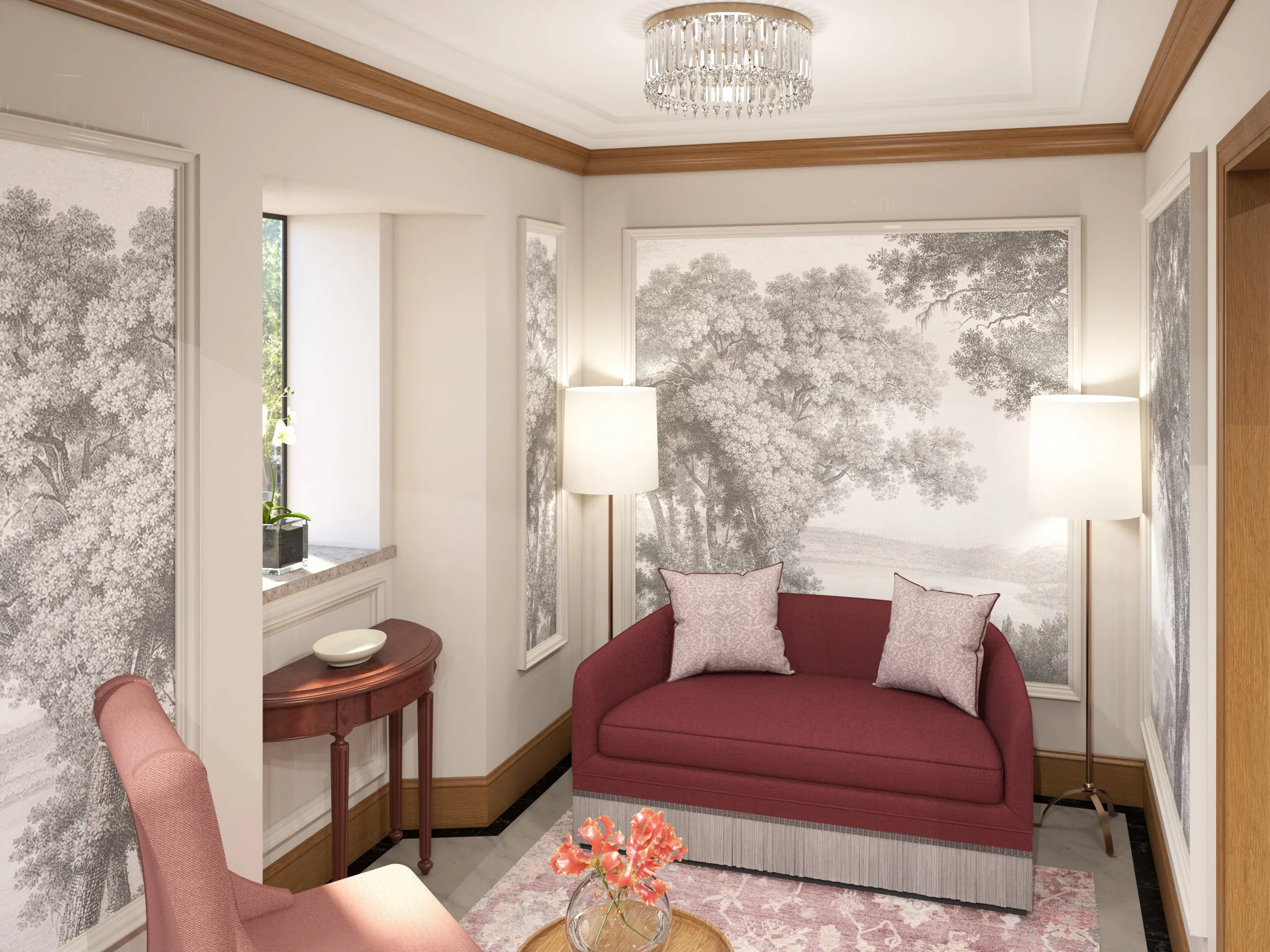

General Contractor: Dugery Construction
Custom Millwork: Jug End Studio
Rendering: MGD
Fiorella Pasta, was a former Sausage shop located in the heart of the Italian Market neighborhood. Brimming with historic charm and character, Fiorella is an intimate pasta bar blending old and new materials into a cohesive, authentic space.









General Contractor: Star Contracting
Custom Millwork: C Chandler Woodworking
Photography: MGD
Bistro Dos, a historic stable and brothel is now a quaint Latin Mexican restaurant and bar. The uncovered layers of history and details is juxtaposed with modern patterns and a vibrant palette. The Frida Room or main dining room boasts a playful wallcovering of Frida Kahlo and her many self-portraits.






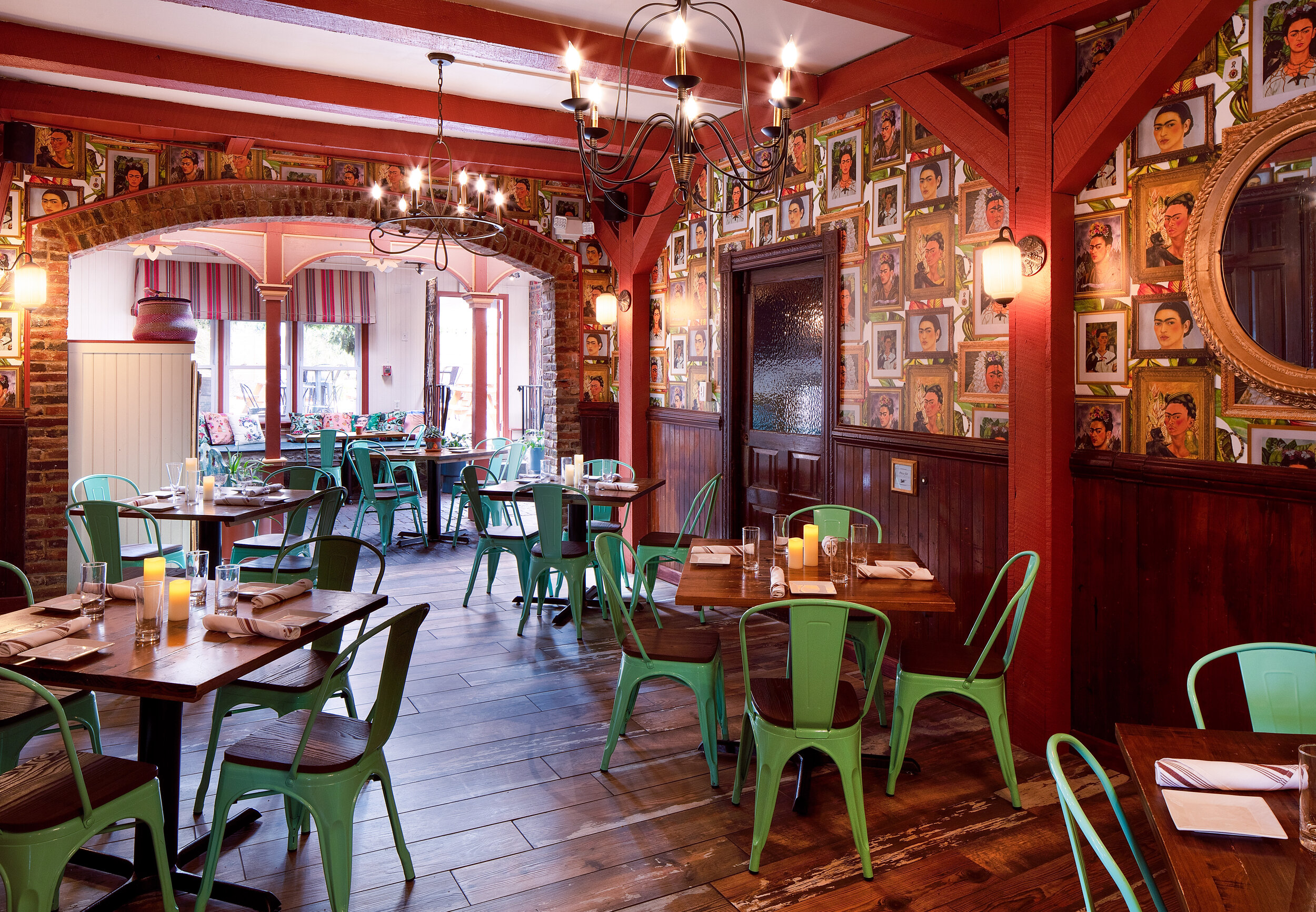


Architecture: Carnevale Eustis Architects
General Contractor: Craig Lander & Son
Photography: Mark Havens
Michael Gruber Design was tasked with re-imagining the design and branding of the second oldest men’s clothing store in the United States, opened when Abraham Lincoln was president. The 5th generation owners were seeking a refined yet masculine design with a nod to the history of the business.








General Contractor: Craig Lander & Son
Photography: MGD
New build multi-family apartment building. MGD was tasked with providing an entry that feels contemporary with a hotel-like atmosphere. Mid-century modern references and biophilic materiality create an upscale, welcoming environment.




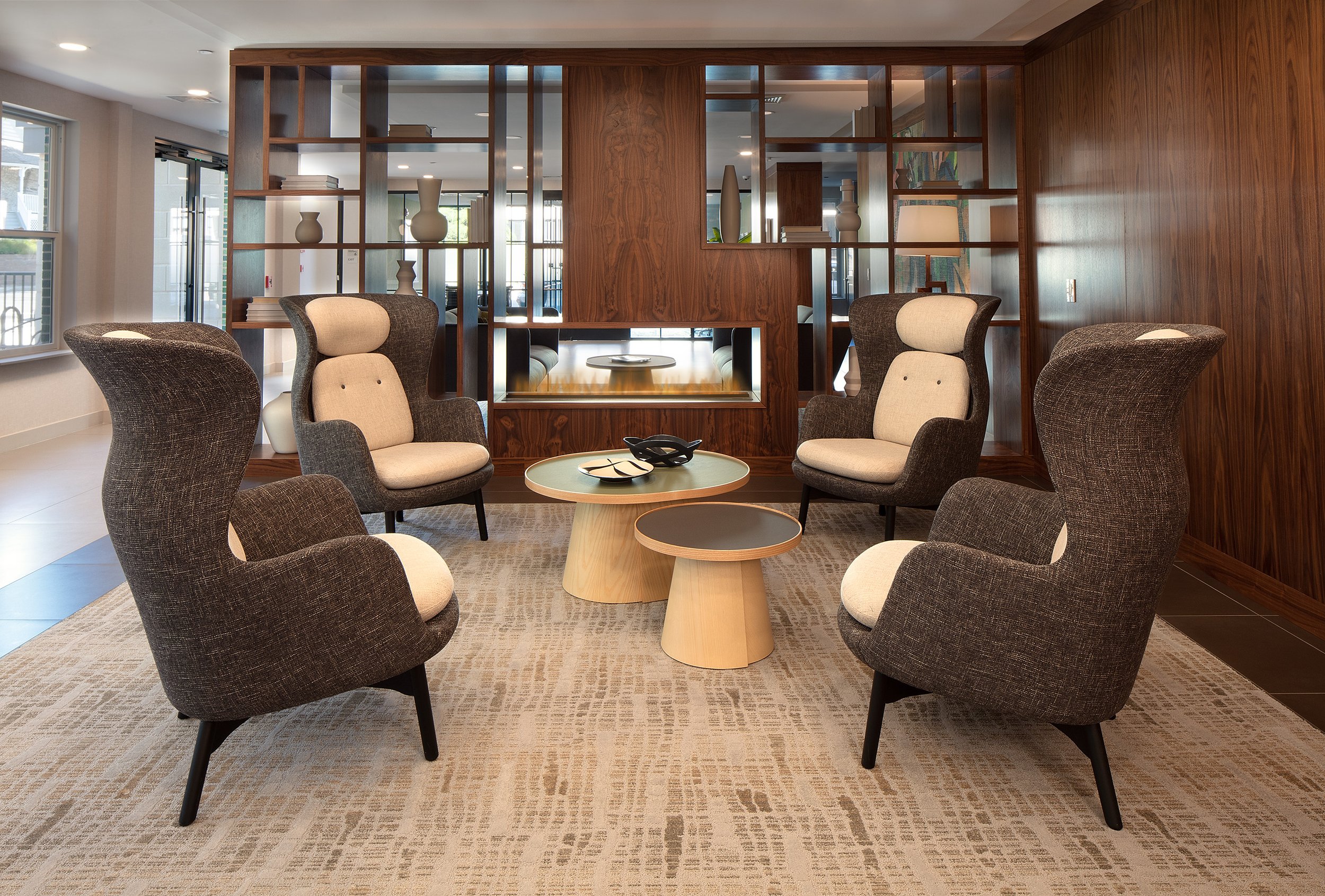




TYPICAL APARTMENT KITCHEN

TYPICAL BATHROOM
Architecture: Bernardon
General Contractor: Jeffrey M Brown Associates
Custom Millwork: Summus Studio
Canopy Steel: Cavo Design Build
Photography: Mark Havens
An exciting new "Fancy Grilled Cheese" stall at the The Bourse's newly renovated food hall. The Mighty Melt aesthetic is characterized by cool, colorful graphics grounded by clean architectural wooden elements. Natural and up-cycled materials come together in an eye-catching scheme. A fresh and unique look intended to stand out and offer strong branding opportunities.




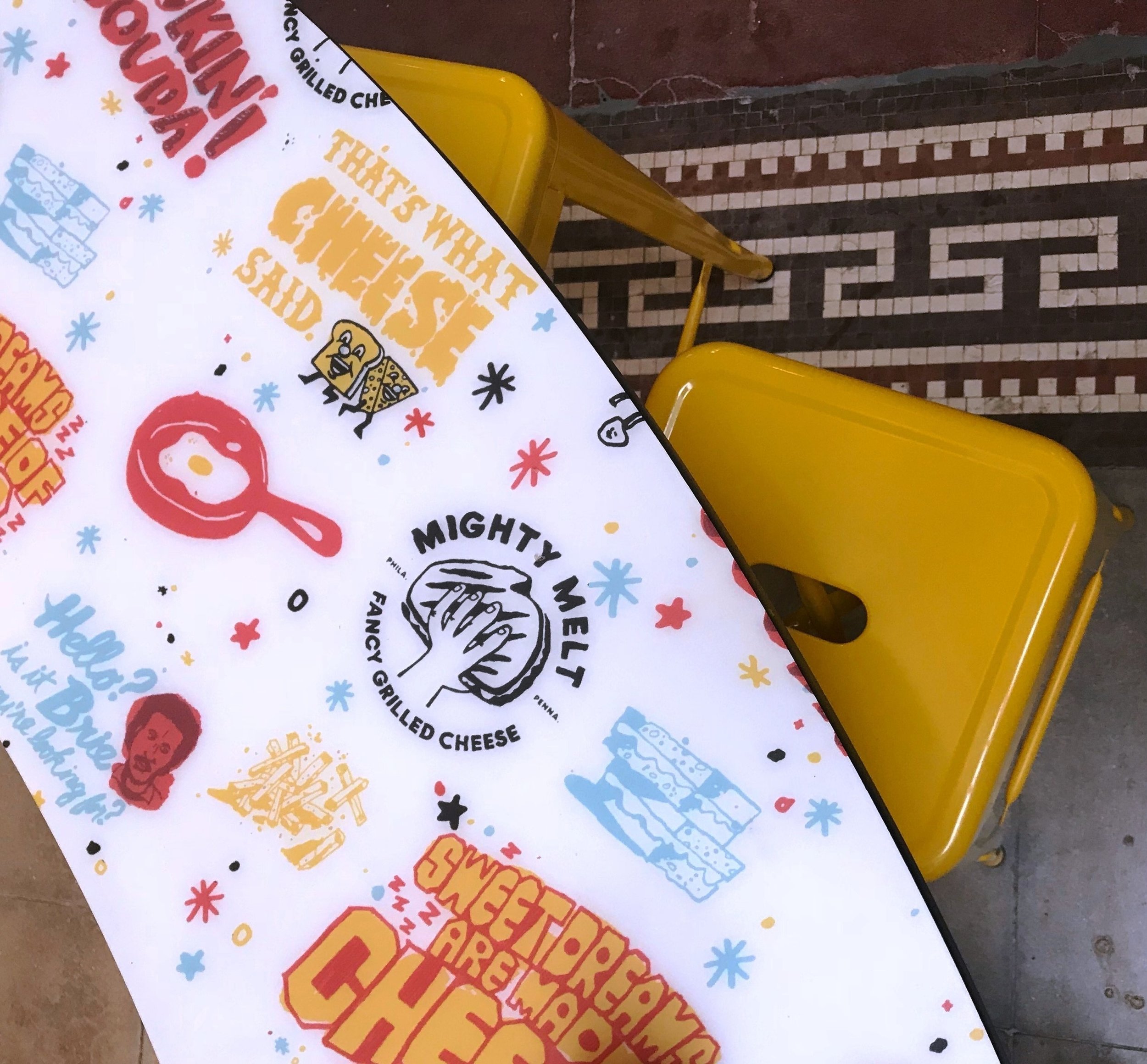
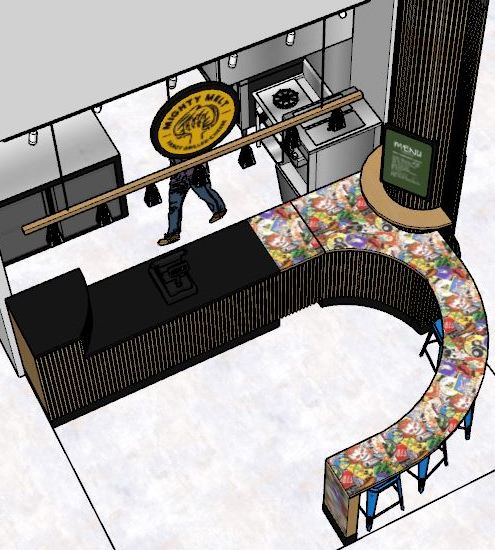

Photography & Renderings: MGD
Moderne Gallery is the premier dealer in the USA, specializing in 20th Century studio furniture. MGD created a compelling space for this internationally recognized art and furniture gallery within a renovated industrial factory space in Port Richmond. The building’s character was retained and maximized, creating a unique backdrop for the pieces to shine by strategically incorporating new finished materials sparingly while salvaging the existing shell.



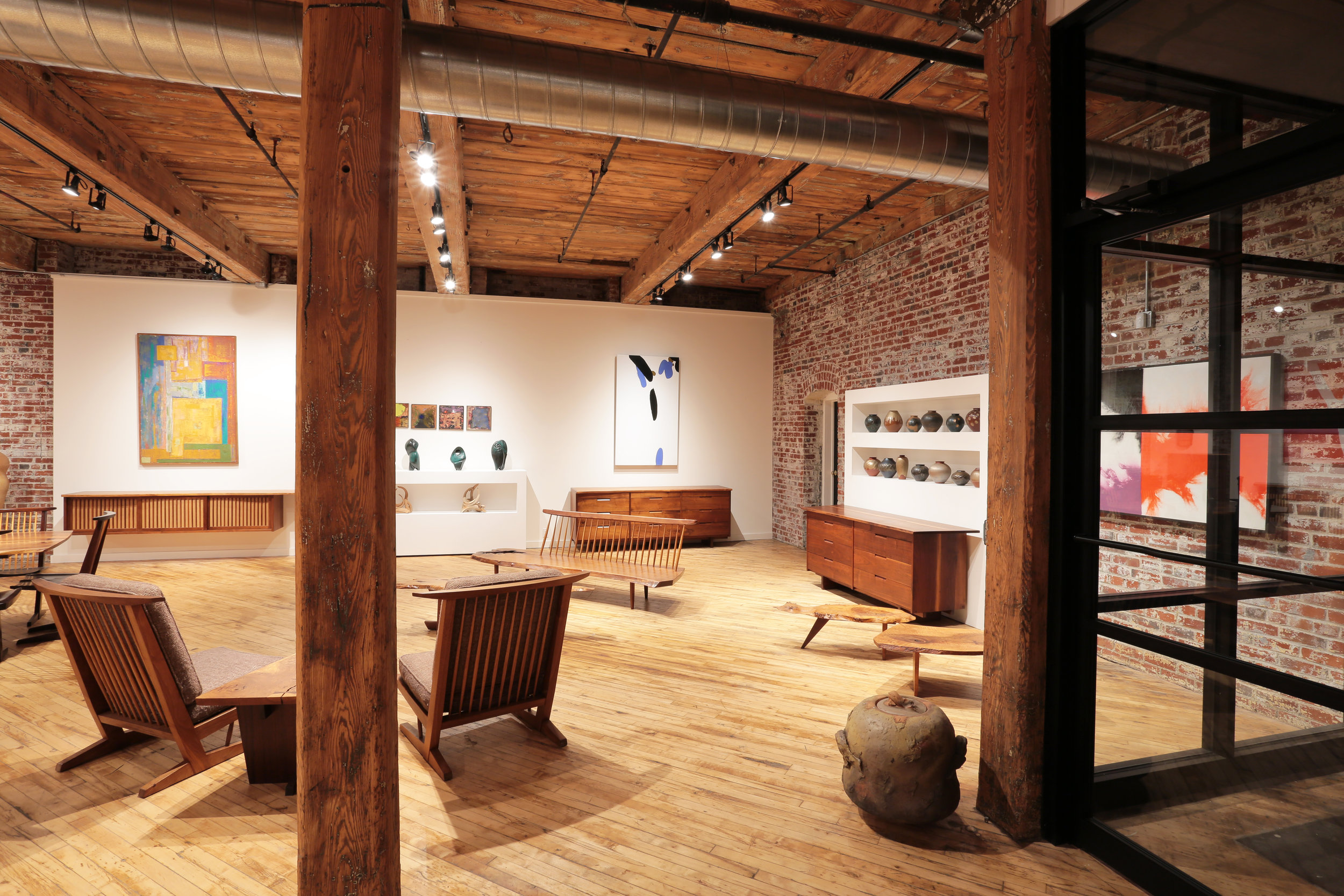



Photography: Michael Joniak
A two story renovation to a 1920's Art Deco Woolworth's department store building. This project includes two craft beer bars, a private dining room and an outdoor beer garden. Bistro on Bridge is brimming with fun elements, old and new.



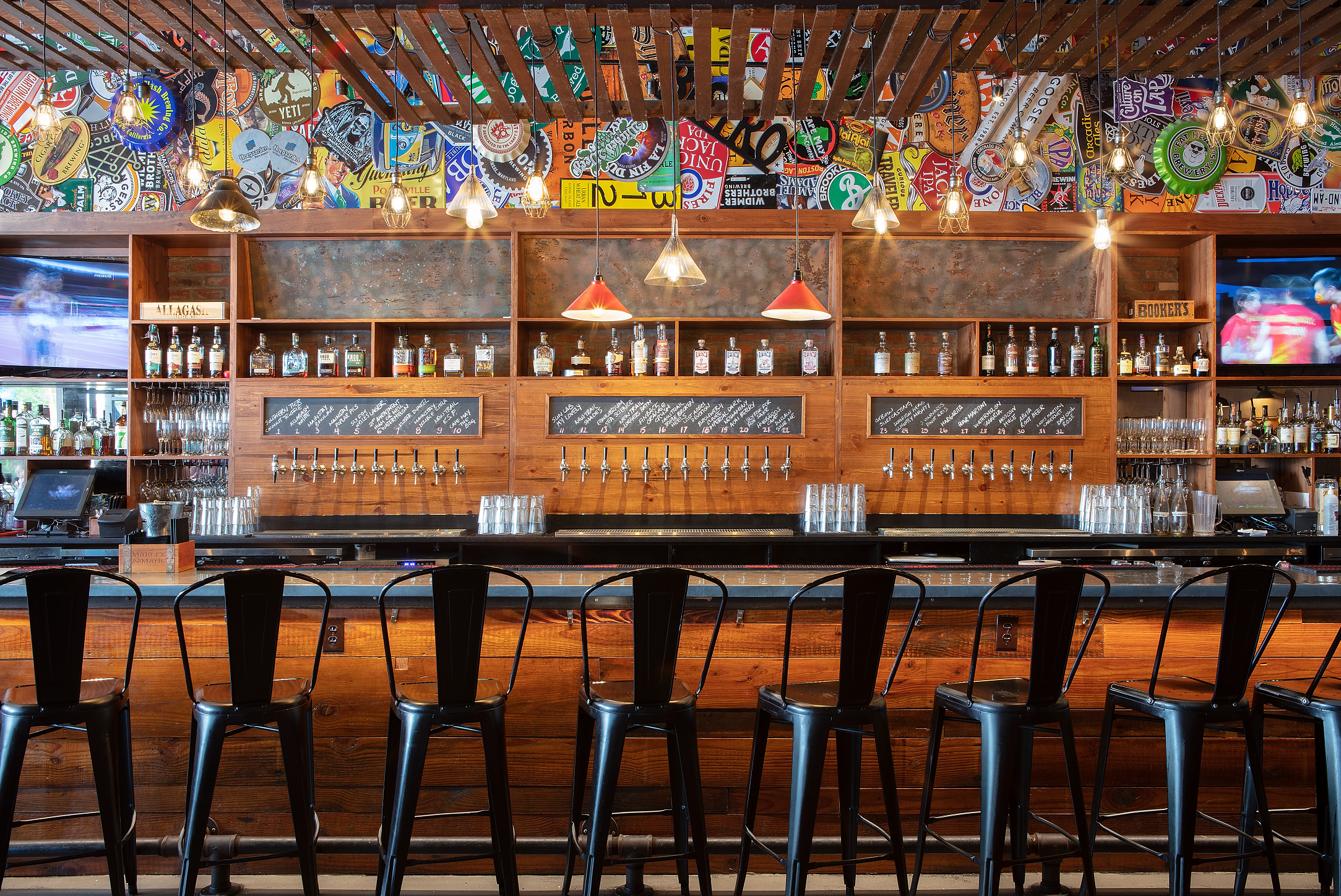


Architecture: Carnevale Eustis Architects
General Contractor: Craig Lander & Son
Custom Lighting: Steve Moore (Fabulux)
Custom Millwork: C Chandler Woodworking
Photography: Mark Havens. MGD
The second floor of a two story full gut restaurant renovation and design. The Analog Bar Room features commissioned murals by street artist DISTORT. A new rooftop beer garden overlooking the heart of downtown Phoenixville is complete with a custom VW van conversion "Beer Bus". The interior is equipped for fun with a large bar, retro arcade games, an indoor fireplace, and a refurbished shuffle board table.



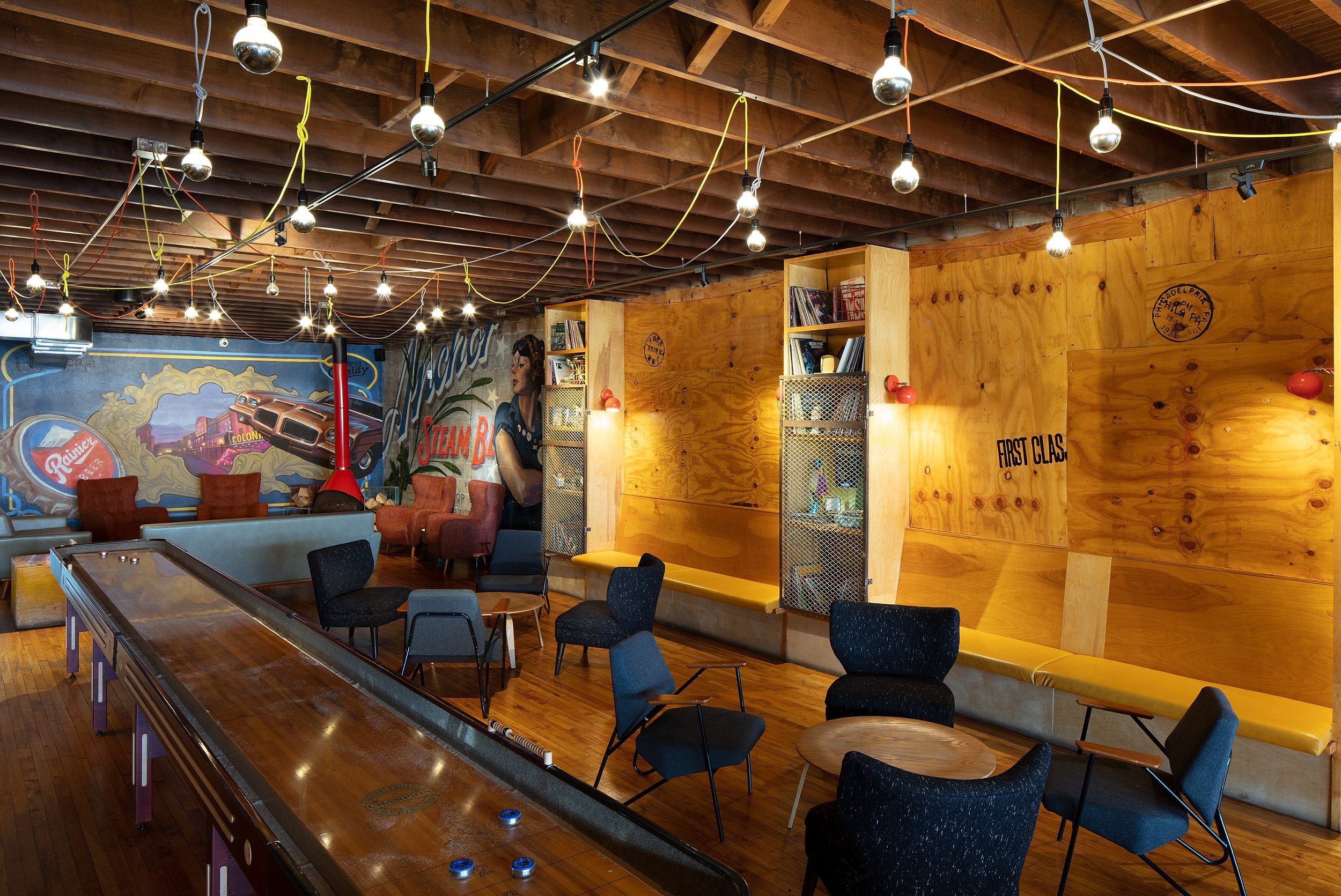






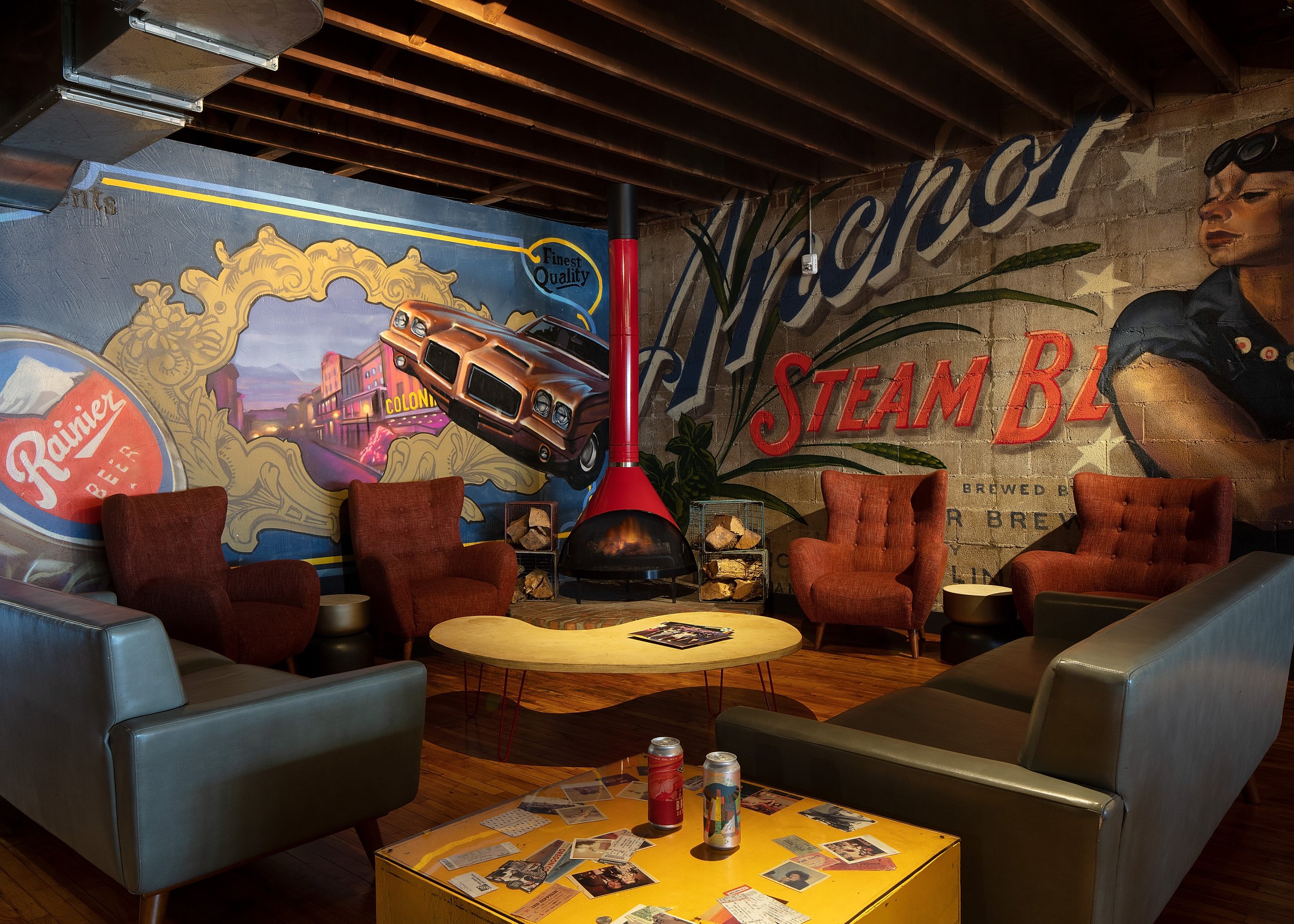



Architecture: Carnevale Eustis Architects
General Contractor: Craig Lander & Son
Custom Millwork: C Chandler Woodworking
Murals: Distort
Photography: Mark Havens. MGD
This charming, light-filled bakery on Fishtown's Frankford Avenue was designed to highlight the artistic, hand-crafted pastries and cakes on display. The amazing owners have appeared on Food Network's Cupcake Wars three times, and won!
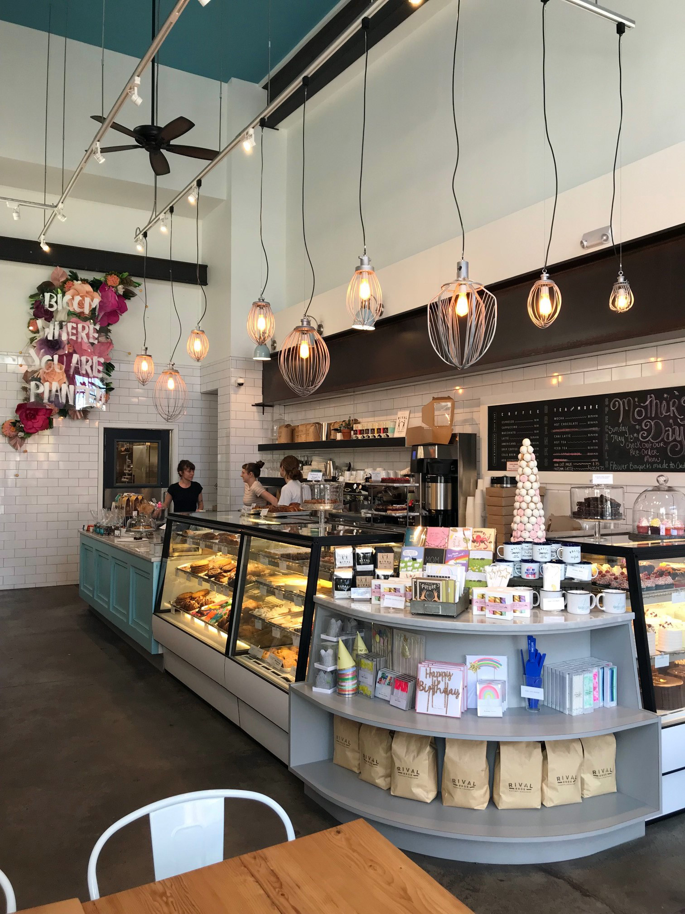


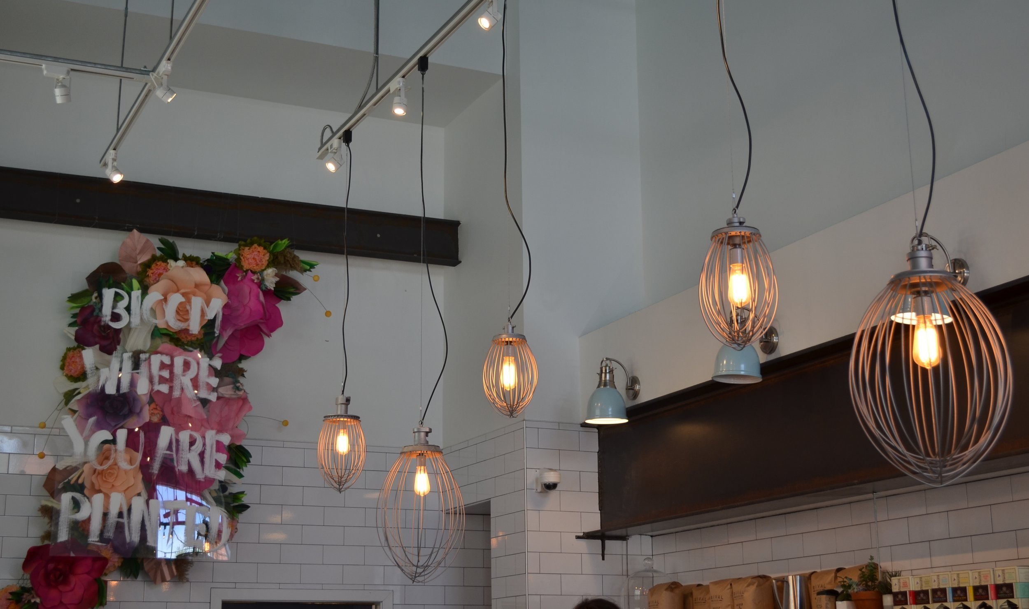


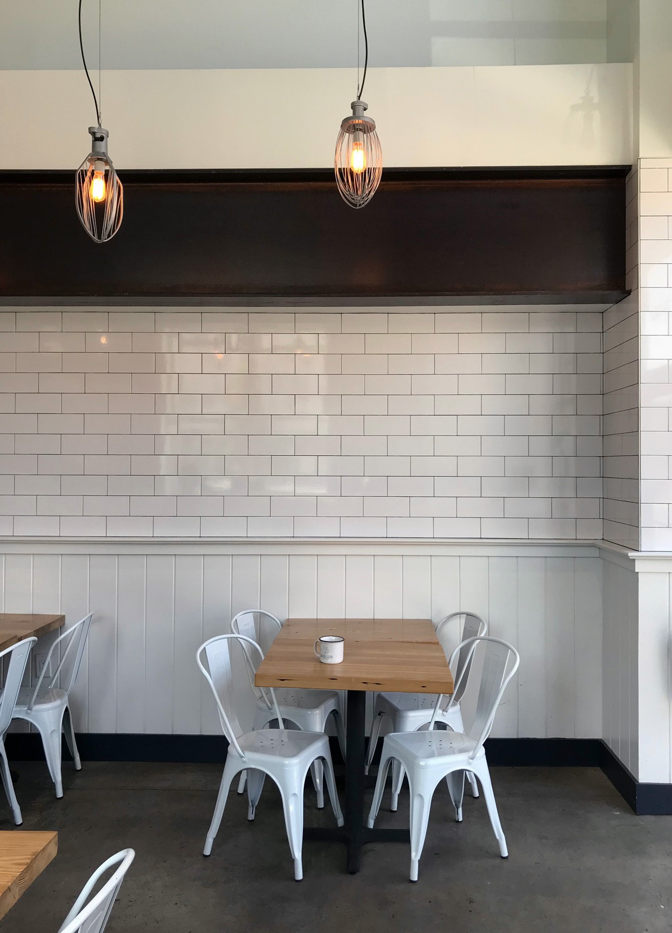
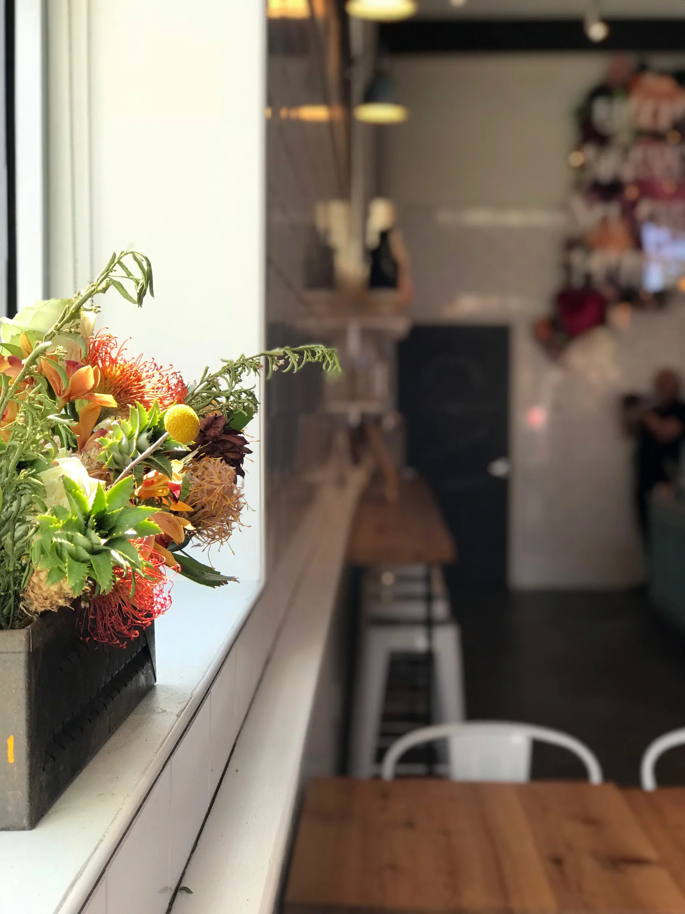


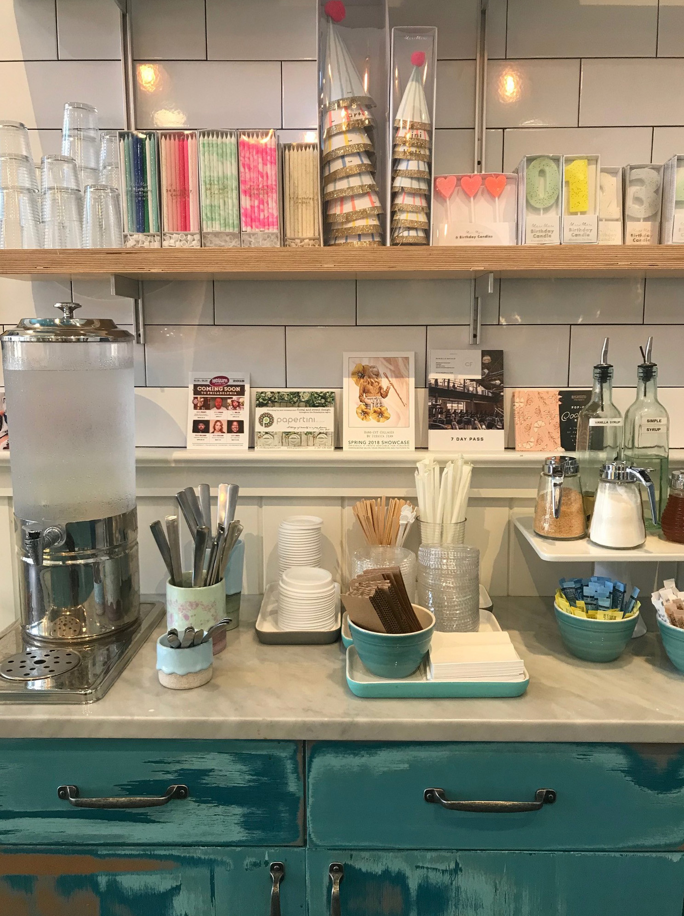




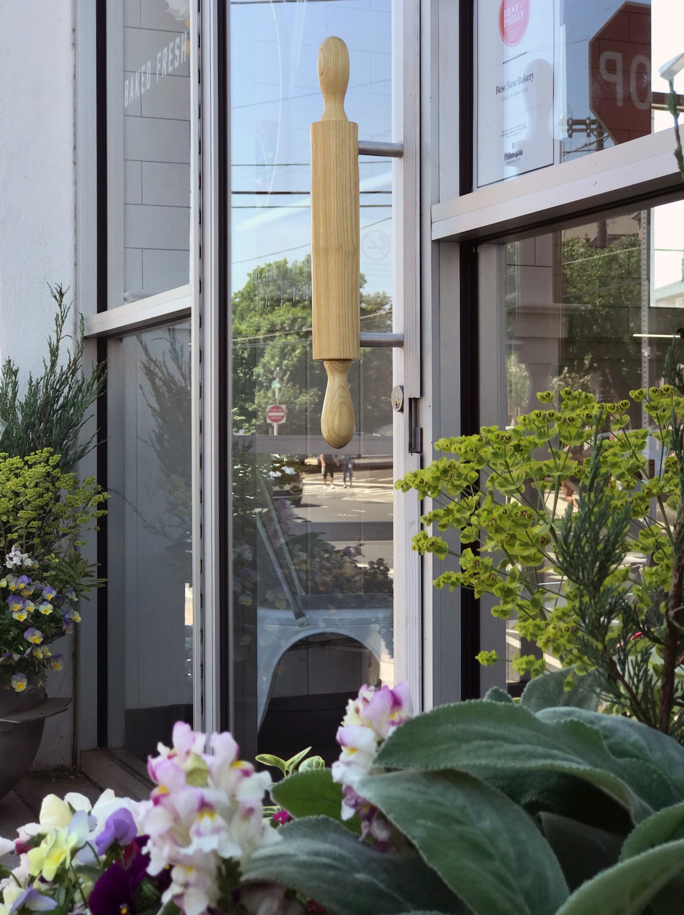
Custom Millwork: C Chandler Woodworking
Photography: MGD
Alla Spina’s graffiti aesthetic and aircraft hanger doors imbue the casual bar cum eatery with a hip urban vibe befitting its locale. Custom iron glass racks hang above a central bar with copper taps imported from Italy.




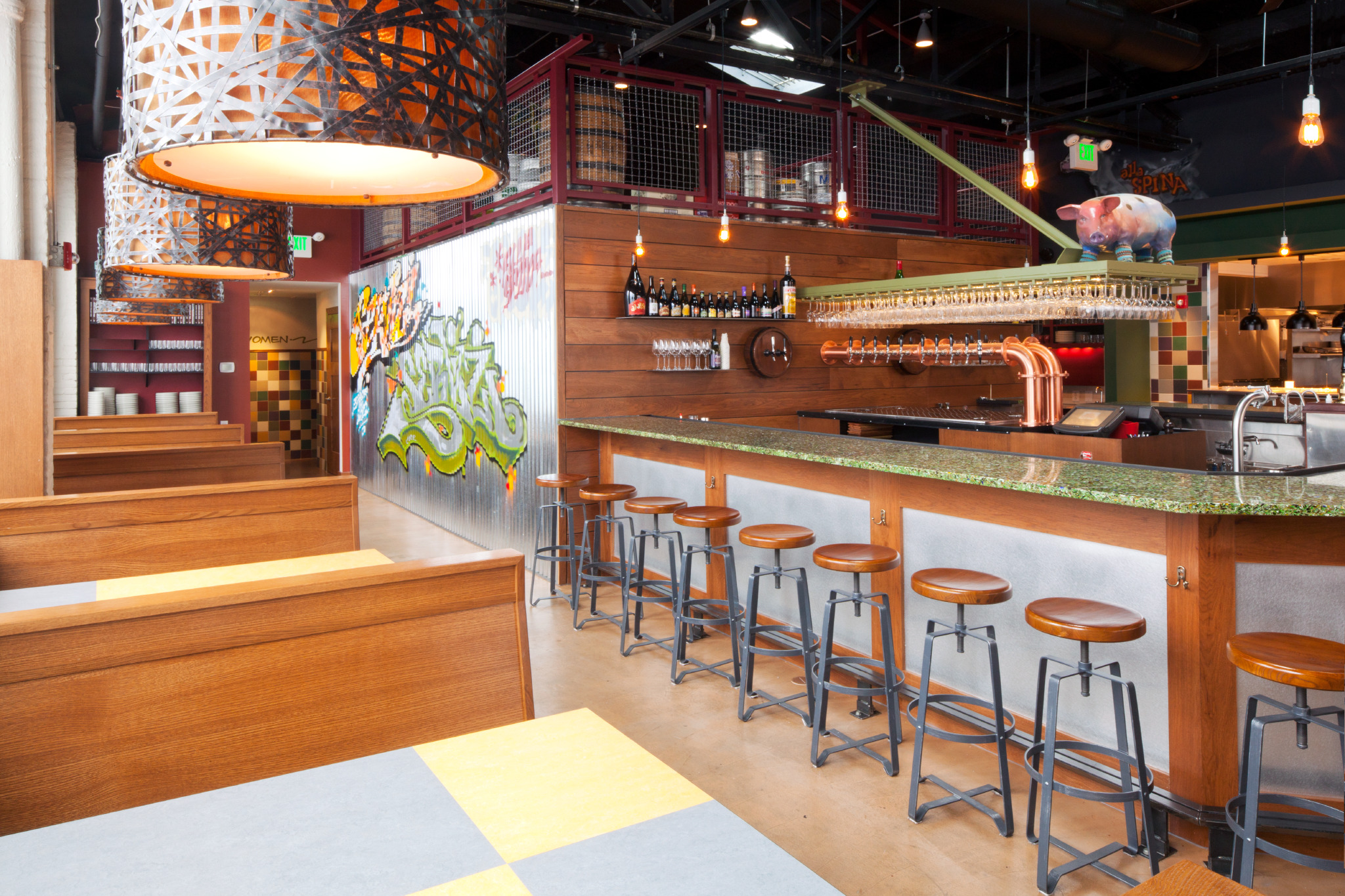
Development: EB Realty
Custom Lighting: Fabulux
Morals: Distort
Photography: Mark Havens
This award winning restaurant was an early adopter of the green movement incorporating recycled and repurposed materials throughout.

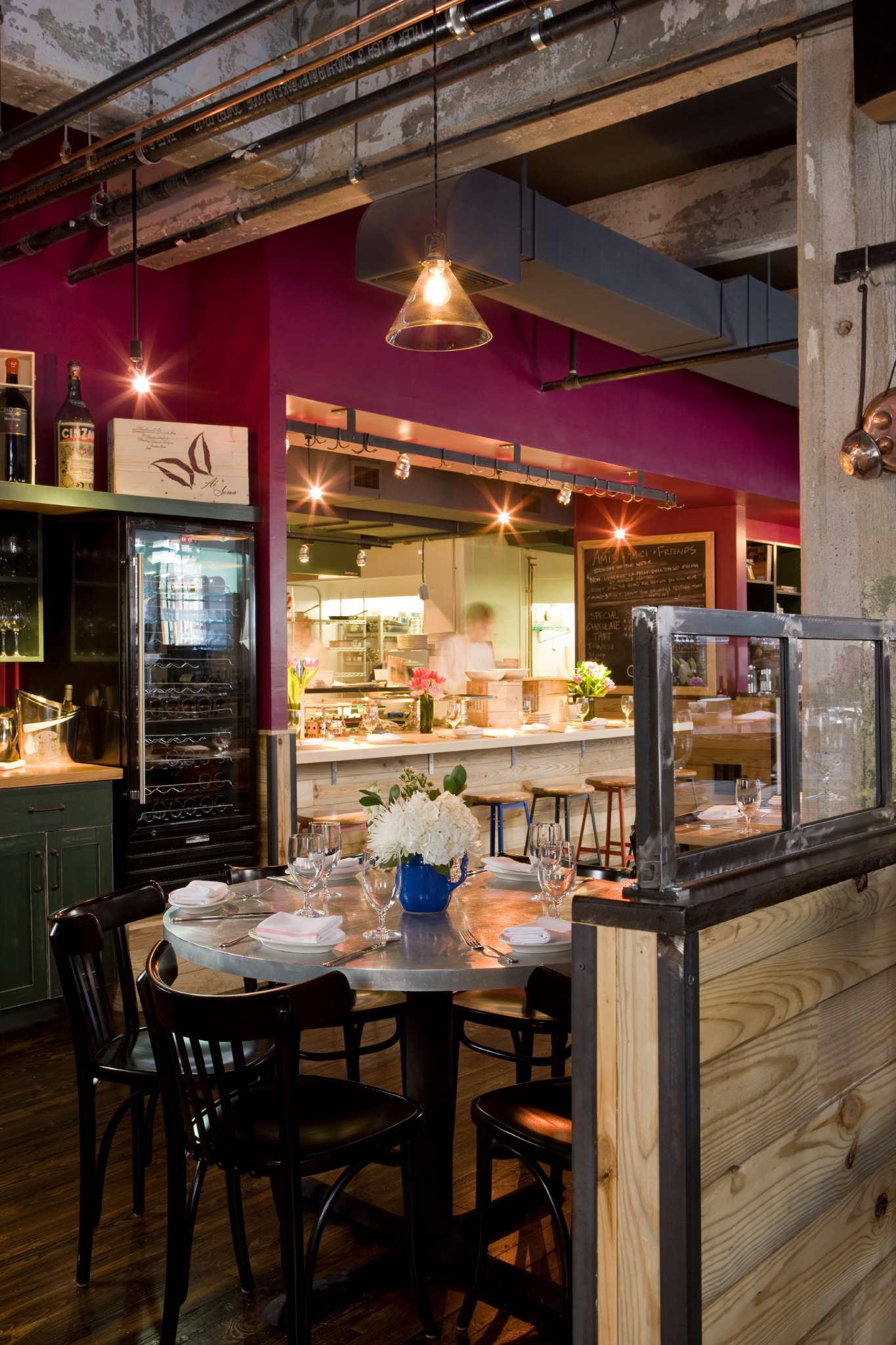
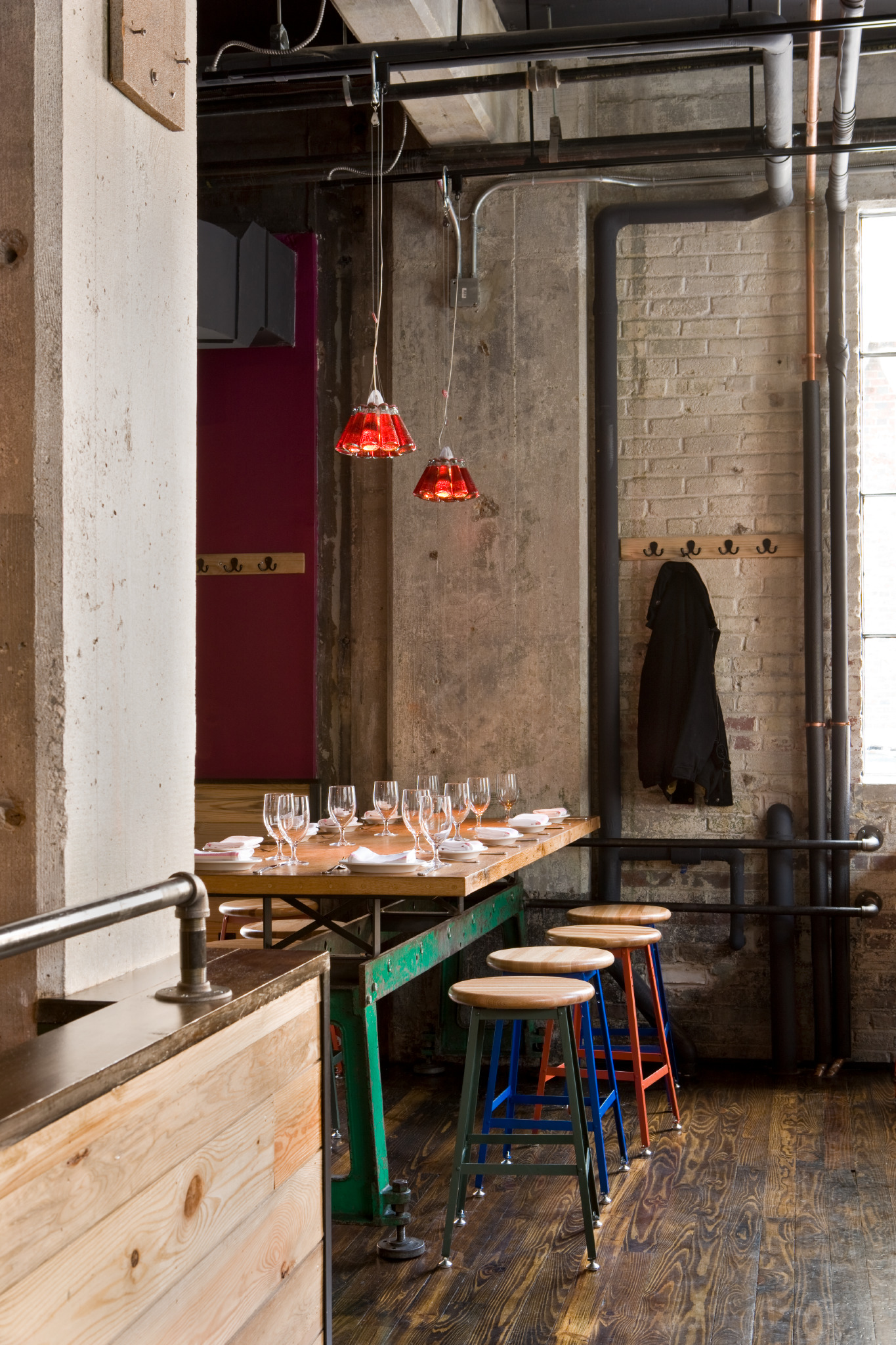




General Contractor: Star Contracting
Photography: Michael Collins. MGD
Osteria is a critically acclaimed Italian restaurant that has undergone several design iterations at both of its locations. The concept behind the design of the Philadelphia location was inspired by its industrial roots and the surrounding neighborhood. The space generously carved from a derelict parking garage remains one of the city's iconic gastronomic attractions.

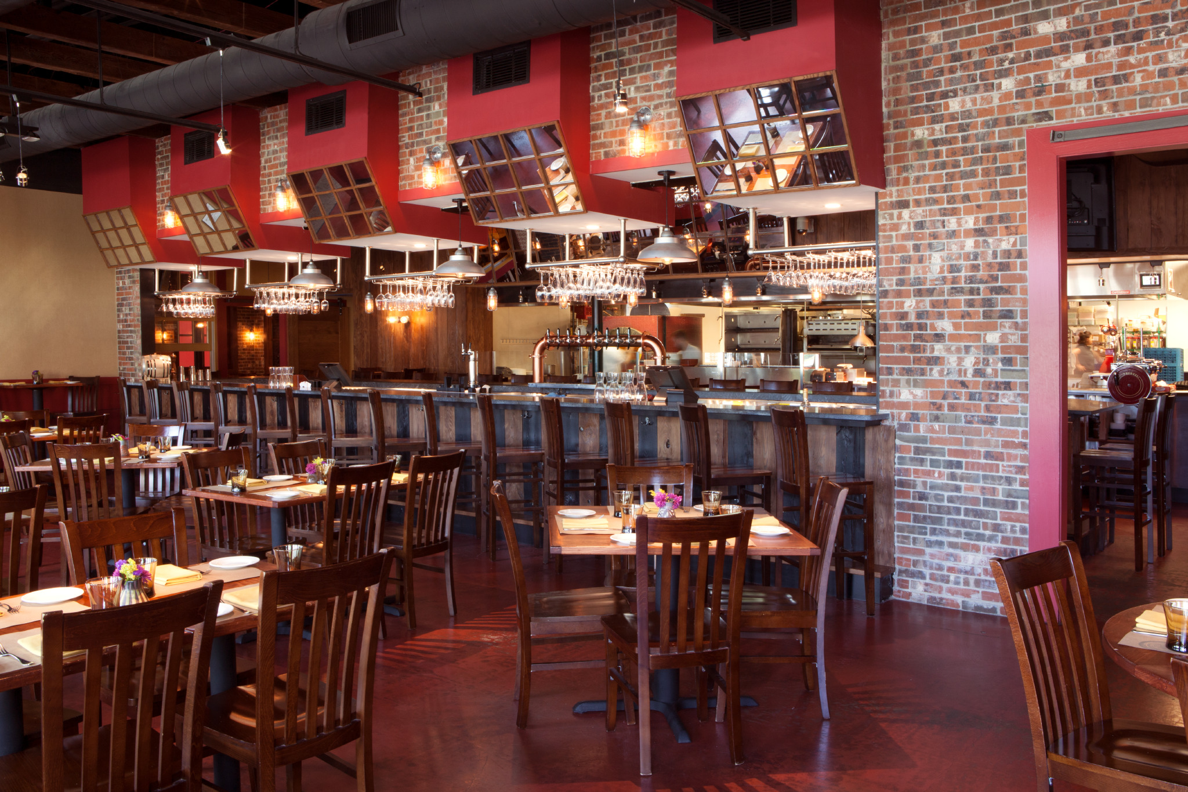
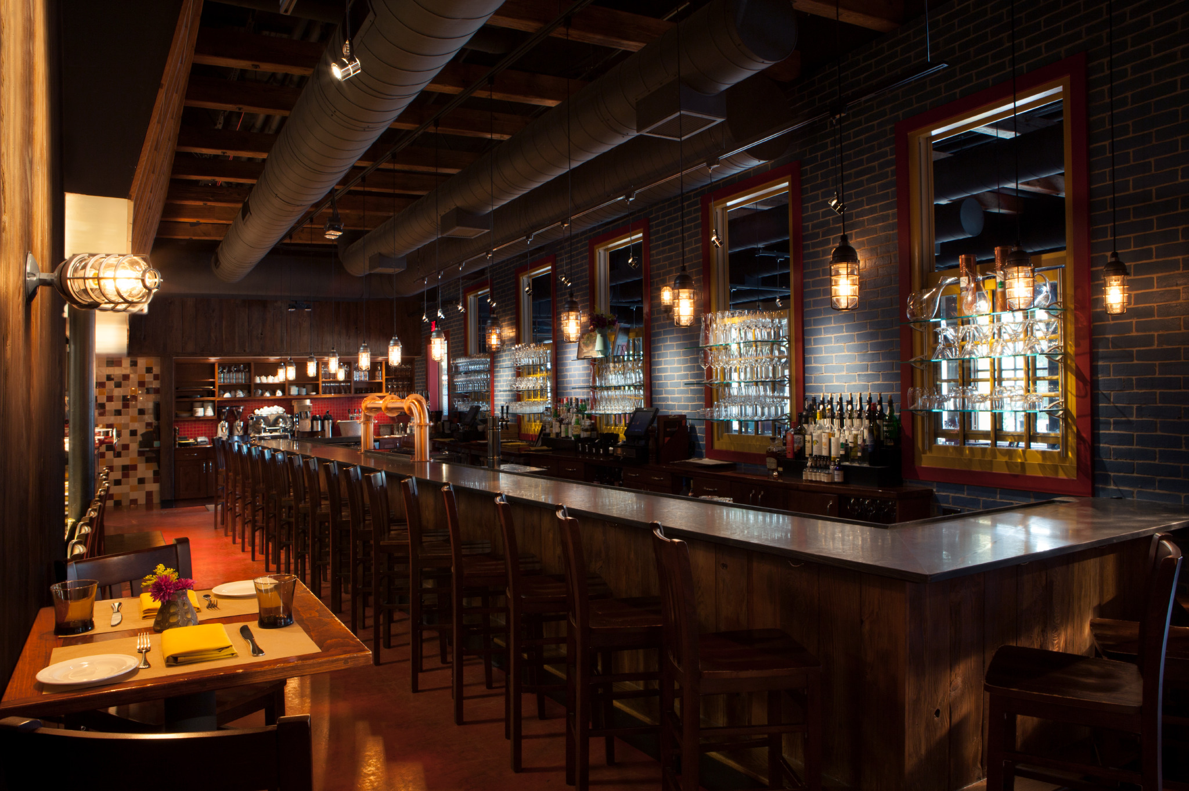
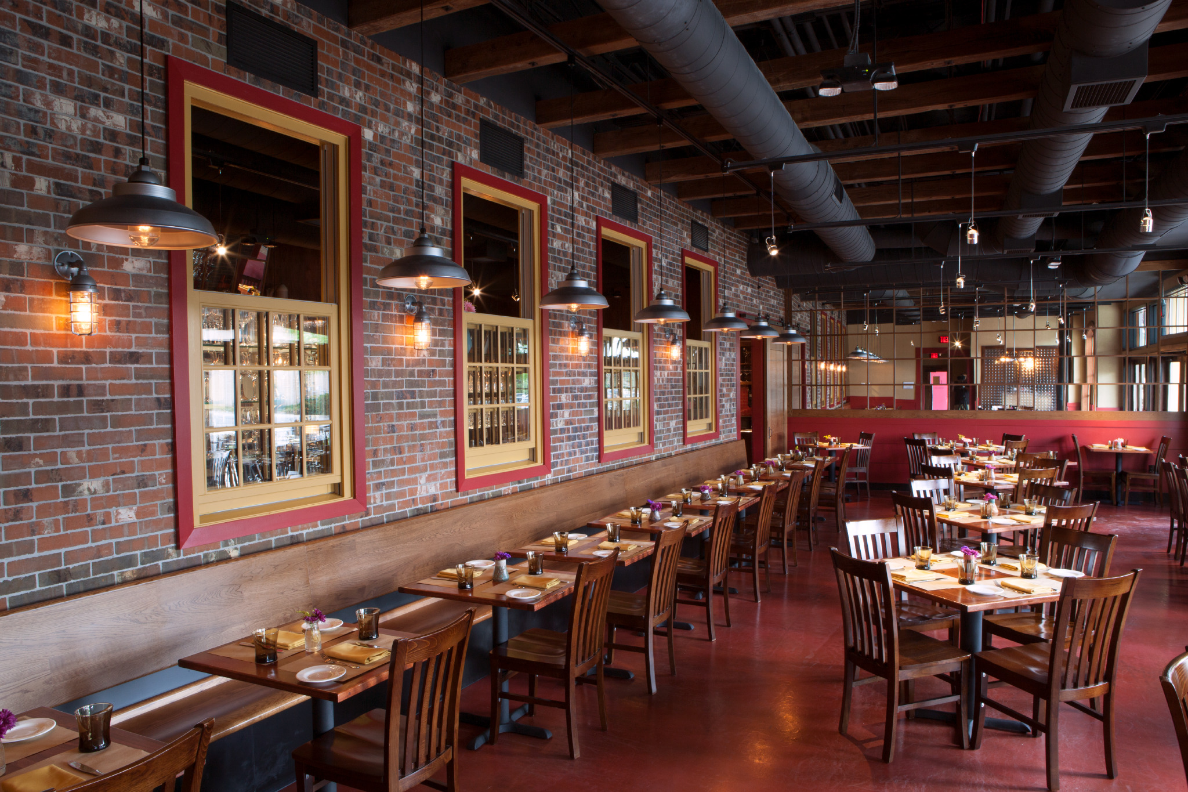
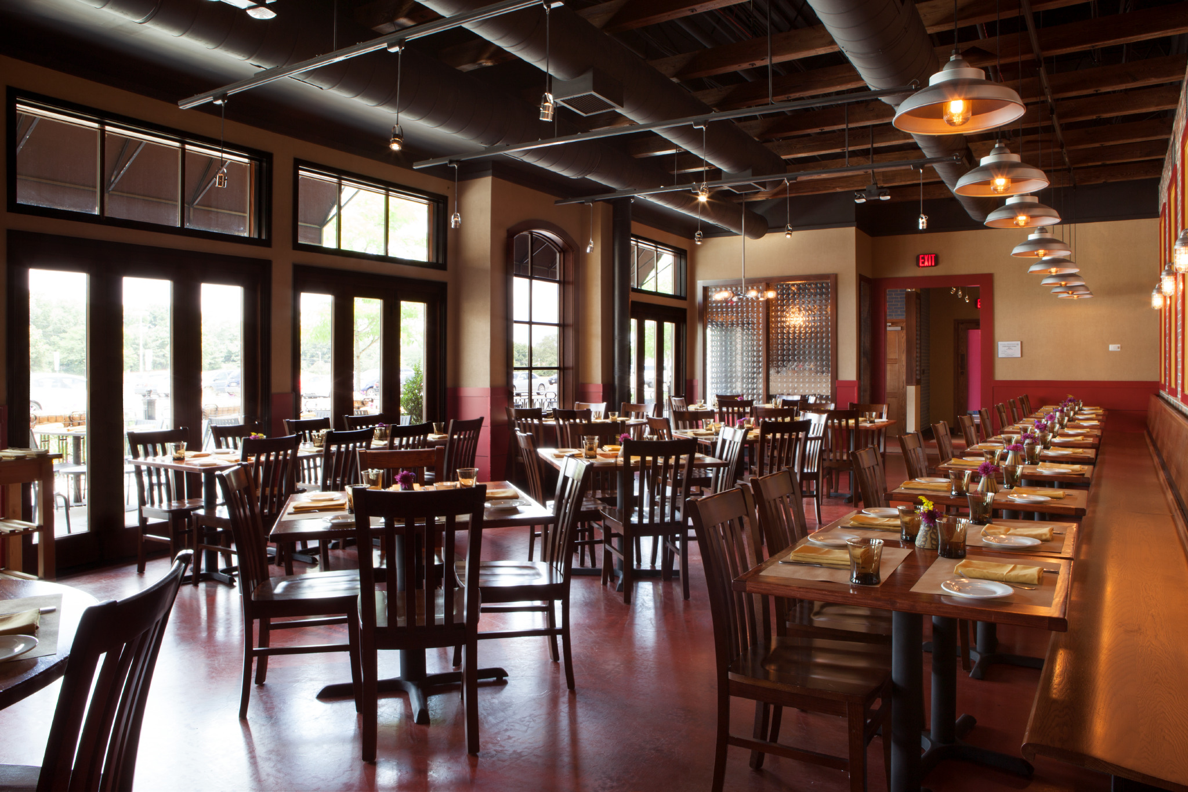

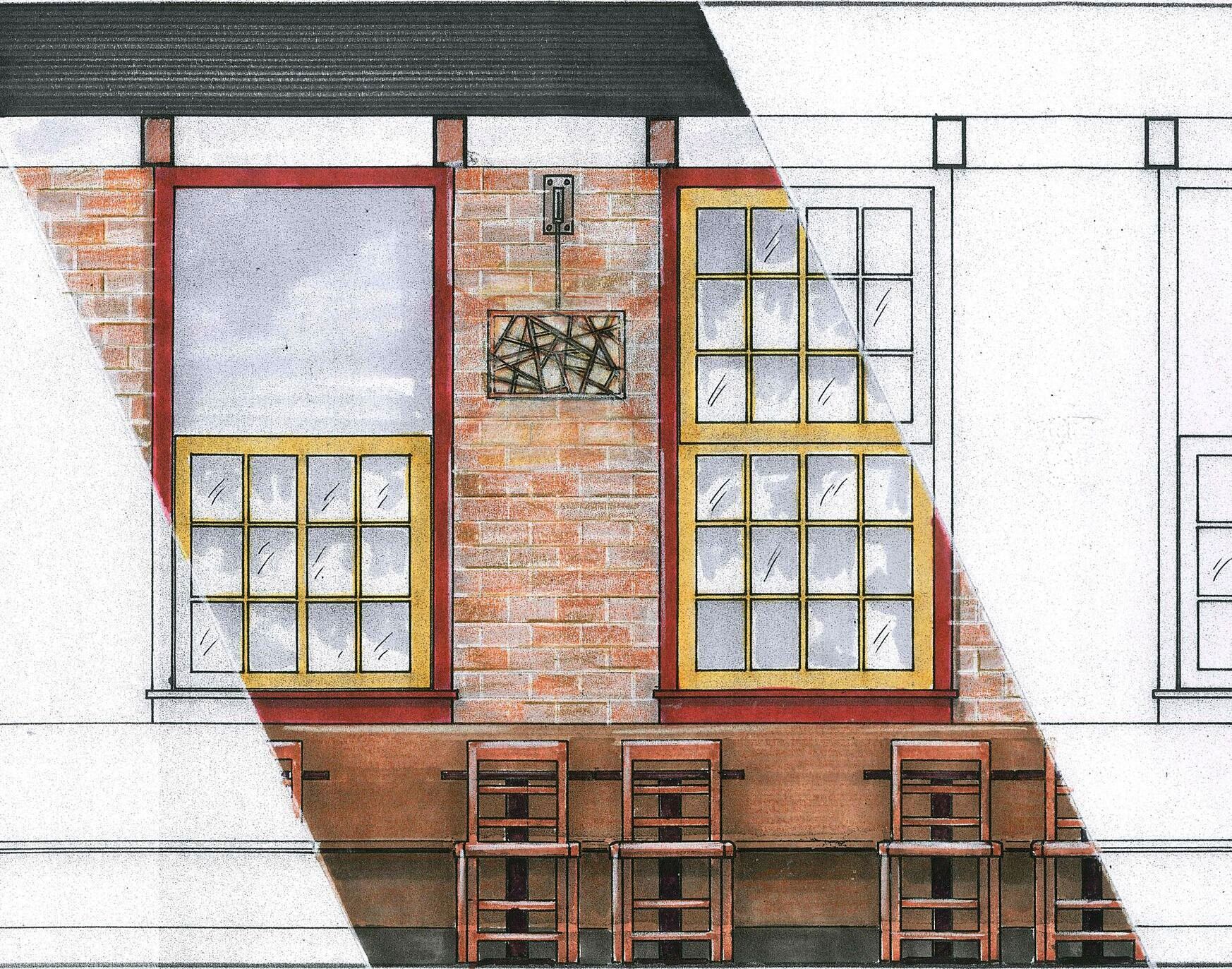
Pennsylvania
Architecture: Jim Campbell, RA
Development: EB Realty
General Contractor: Star Contracting
Custom Millwork: C Chandler Woodworking
Photography: Don Pearce
New Jersey
Architecture: Frank Campione II with CREATE
Development: Penna Real Estate Investment Trust
Custom Millwork: C Chandler Woodworking
Photography: Mark Havens. MGD
This prototype of Pizzeria Vetris being built throughout the country was designed with a simple brand aesthetic in mind. Its success is a testament to the successful design.
Pizzeria Vetri, Rittenhouse Square


Pizzeria Vetri, Art Museum District
Photography: Mark Havens. MGD
Pigalle was designed to celebrate the namesake French neighborhood in the equally edgy Northern Liberties Philadelphia neighborhood.
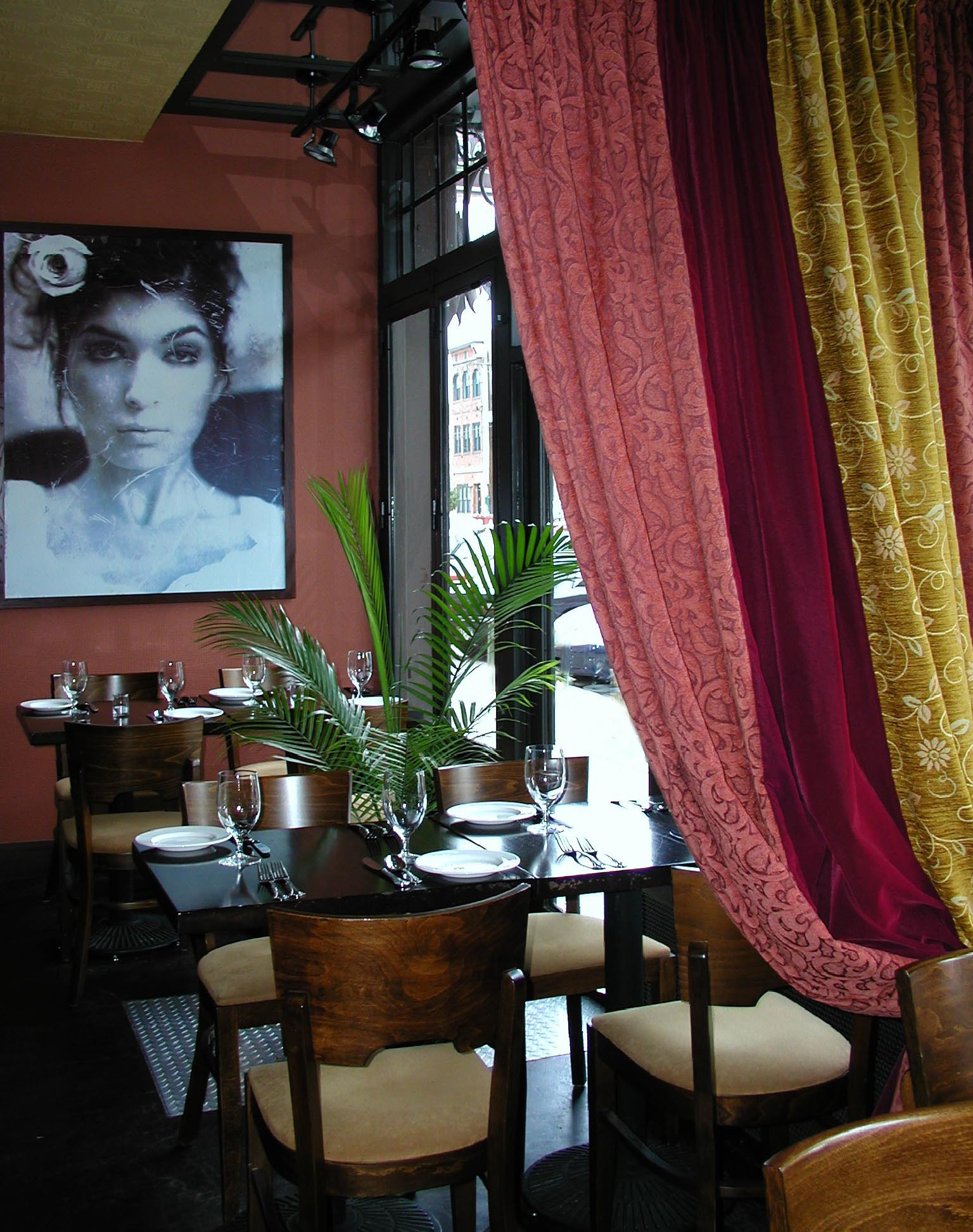
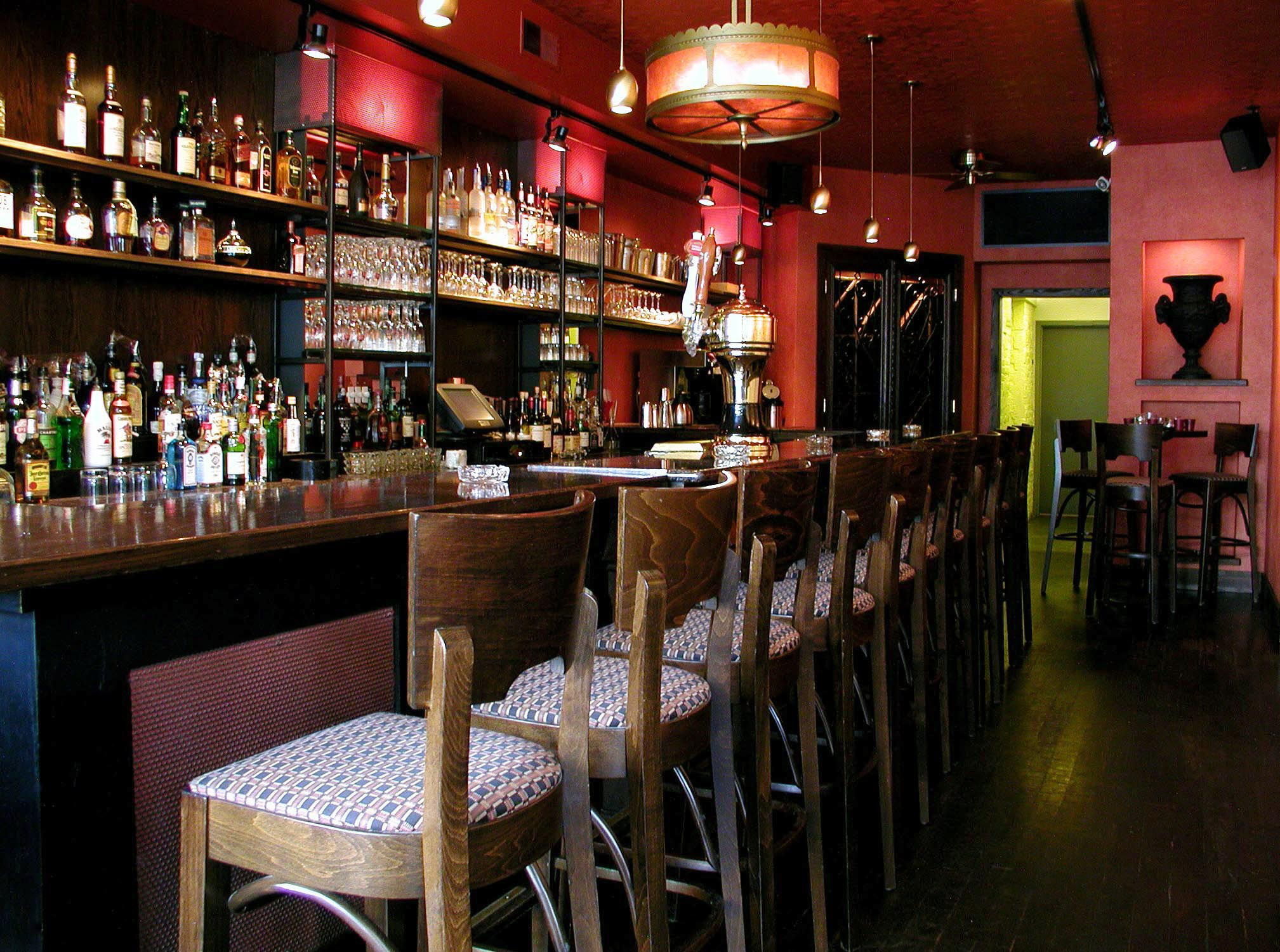

Photography: Don Pearce. MGD
Located at the entrance to the Philadelphia Navy Yard, this former gatehouse has been completely transformed into a multi story casual restaurant. Custom tile floors, painted murals, wainscoting throughout create a timelessness befitting it's important location.



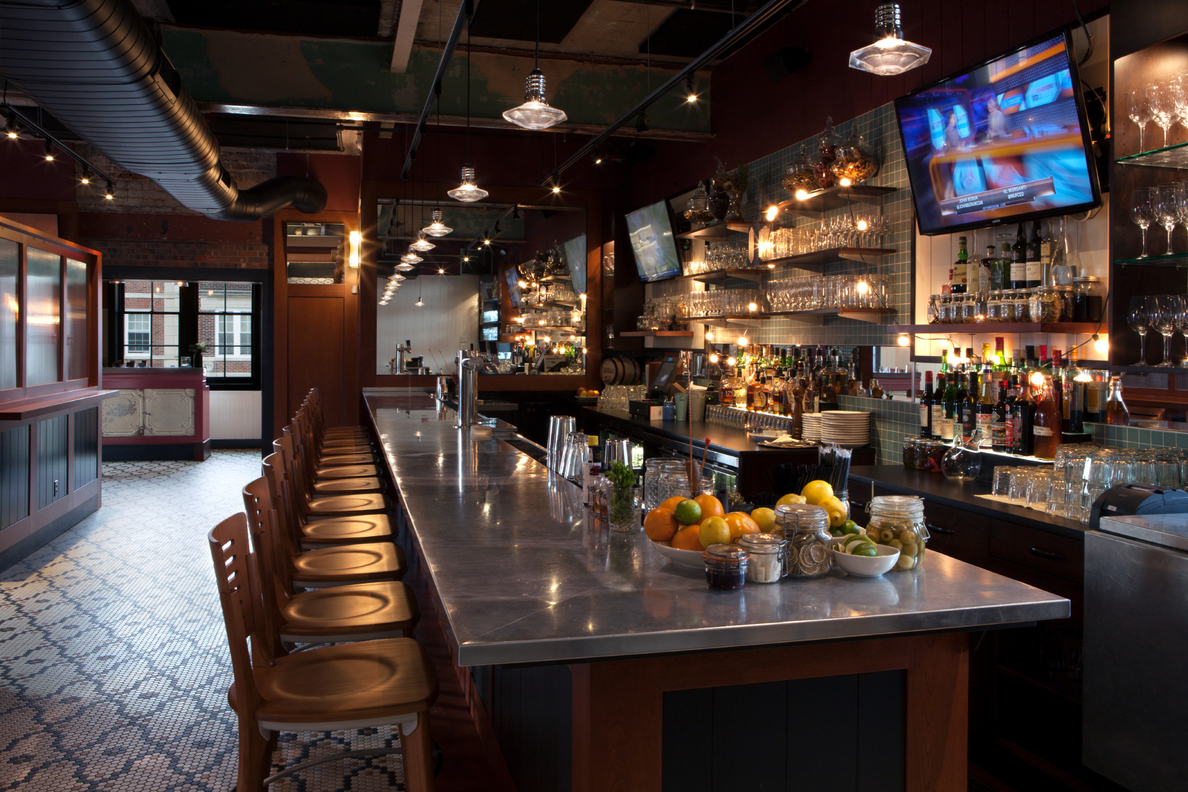

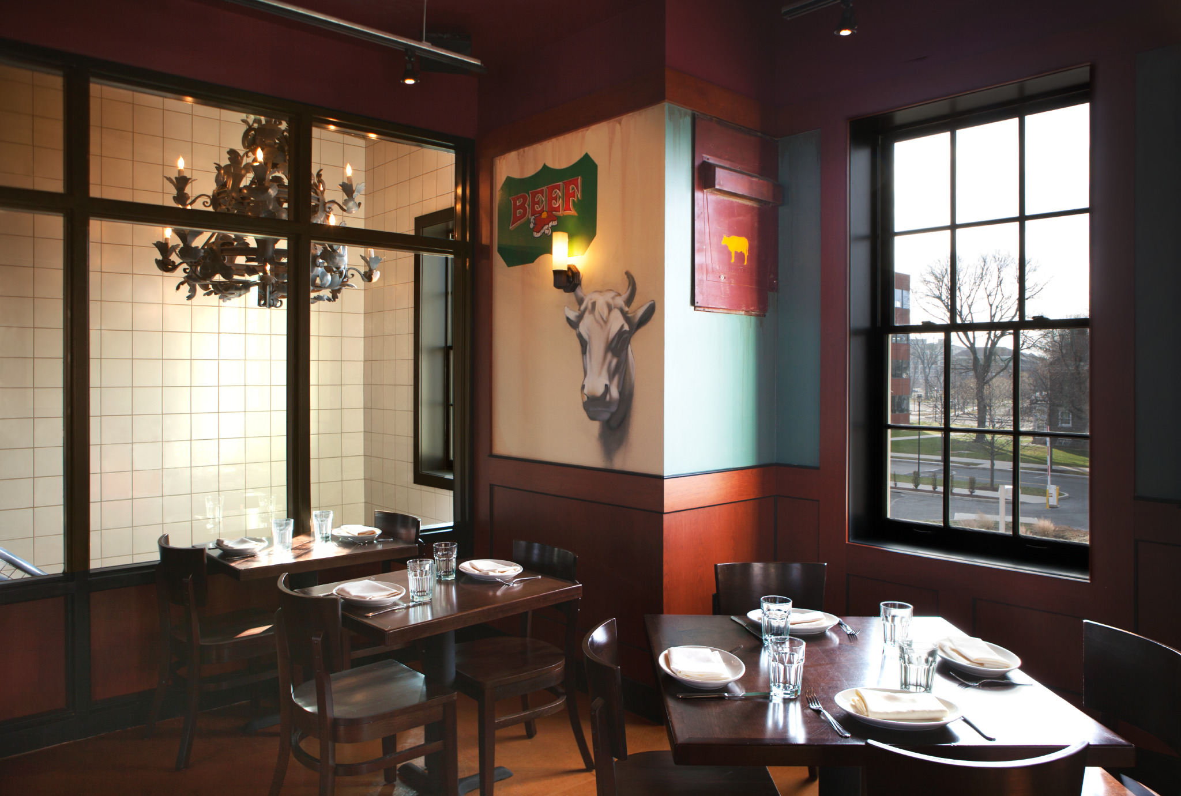
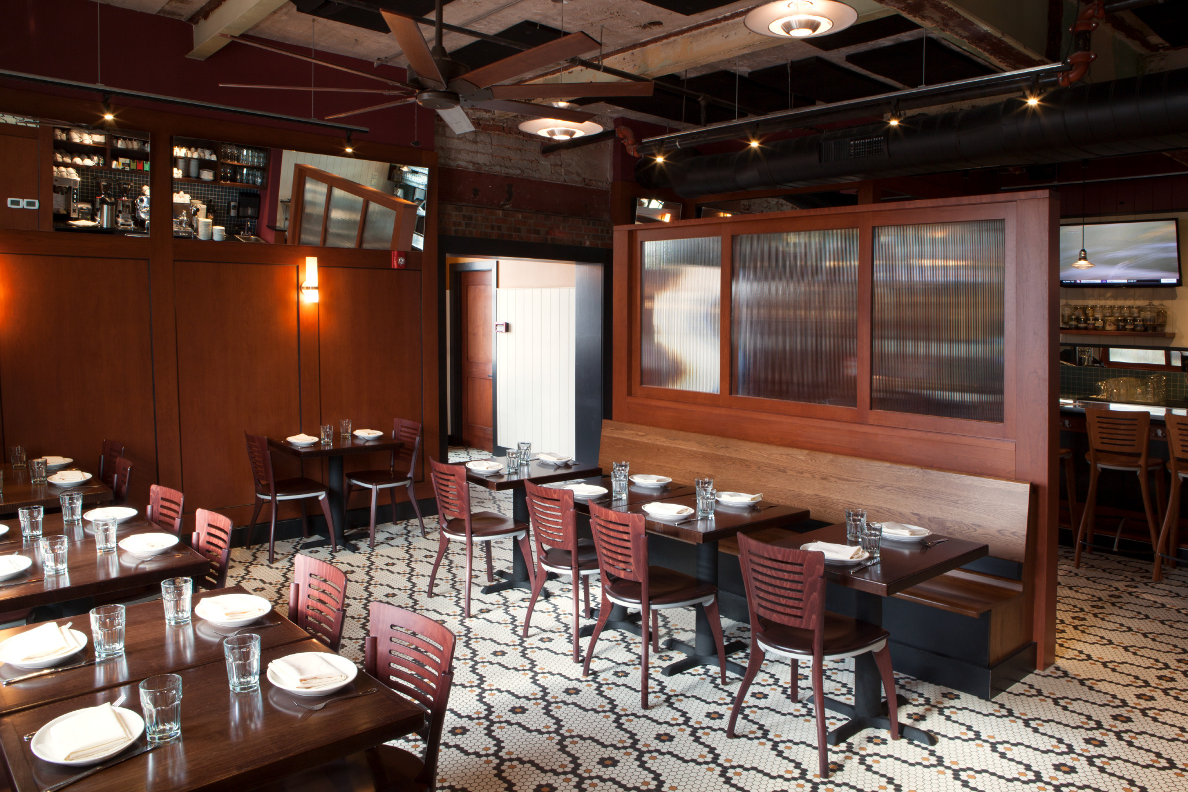
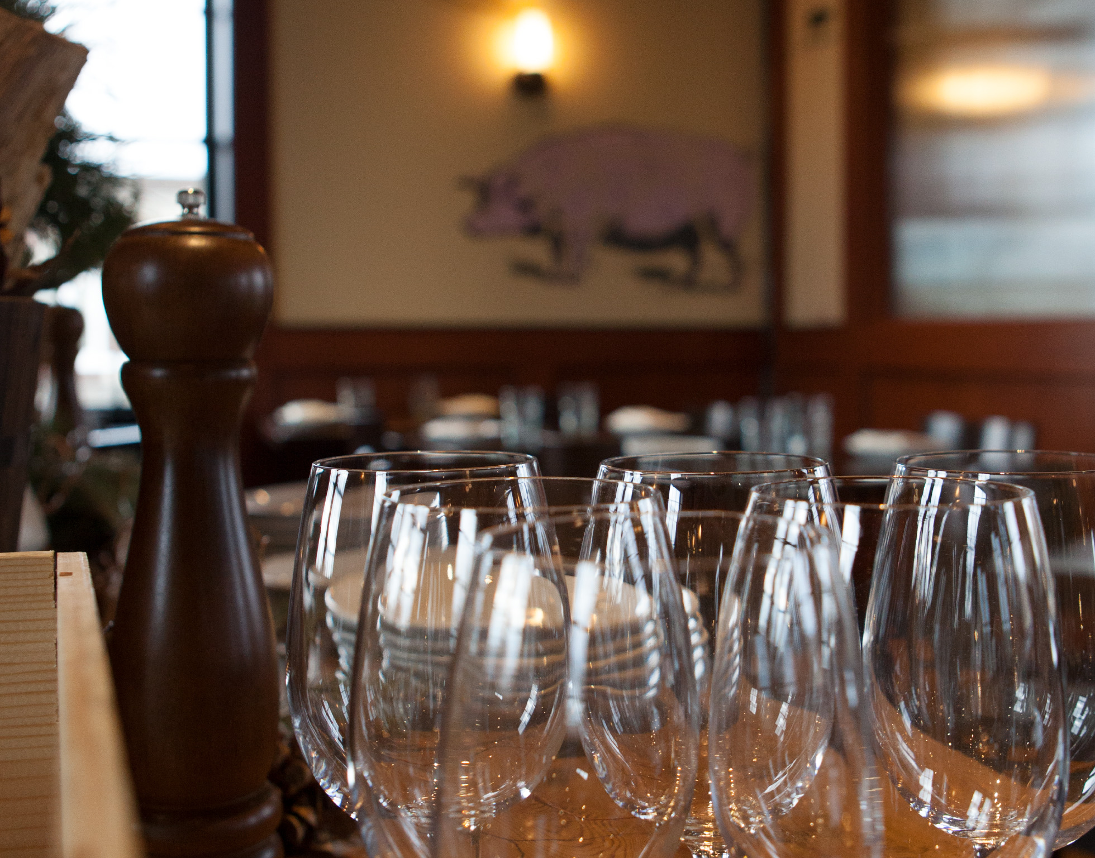

Architecture: Group G
Development: PIDC
Murals: Distort
Photography: Mark Havens. MGD
Vetri Cucina's private dining room is an intimate space that invokes a rustic charm. A large custom wood dining table takes center stage while custom millwork completes the room. The adjacent tasting kitchen provides guests with a front row seat to the chefs at work.

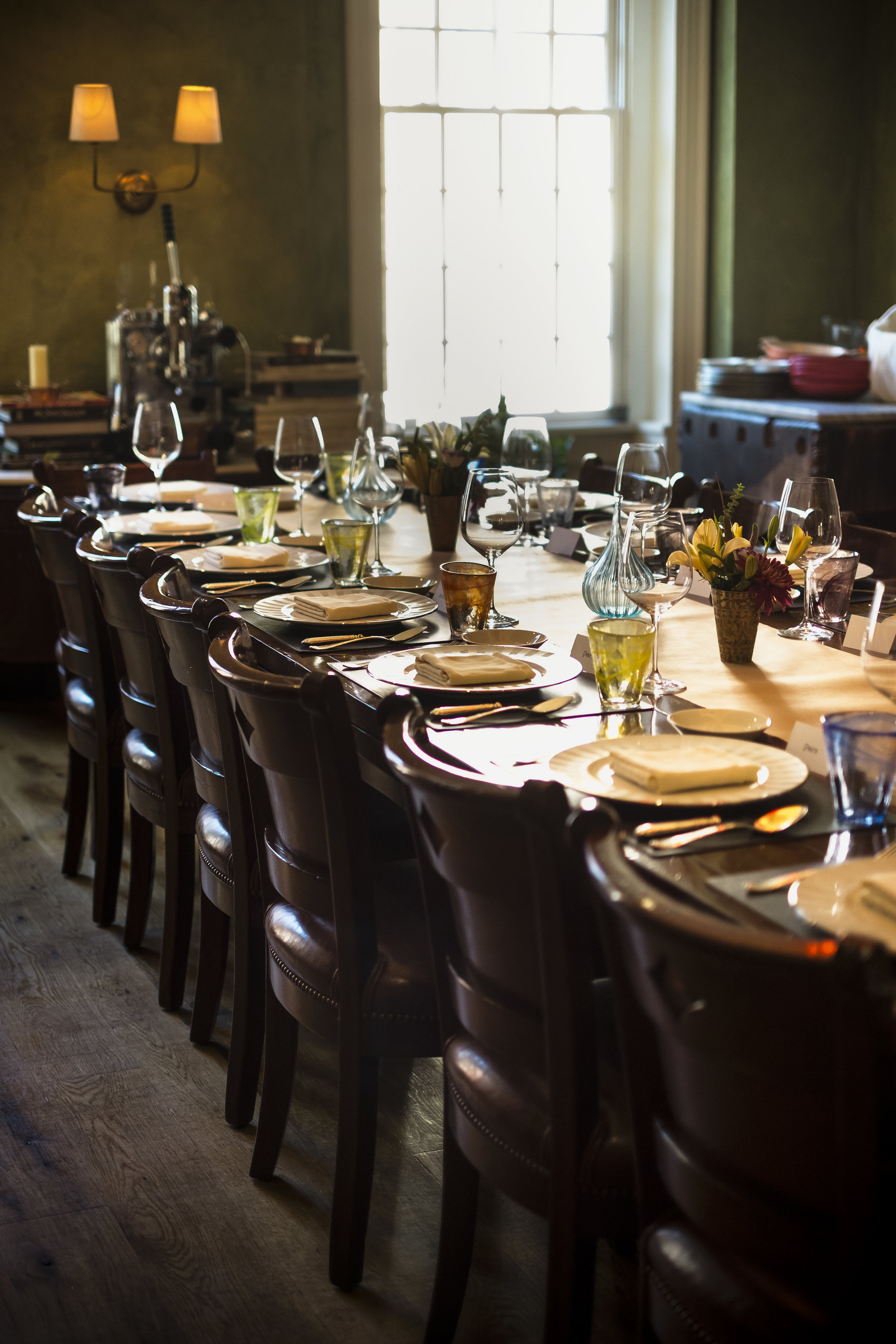
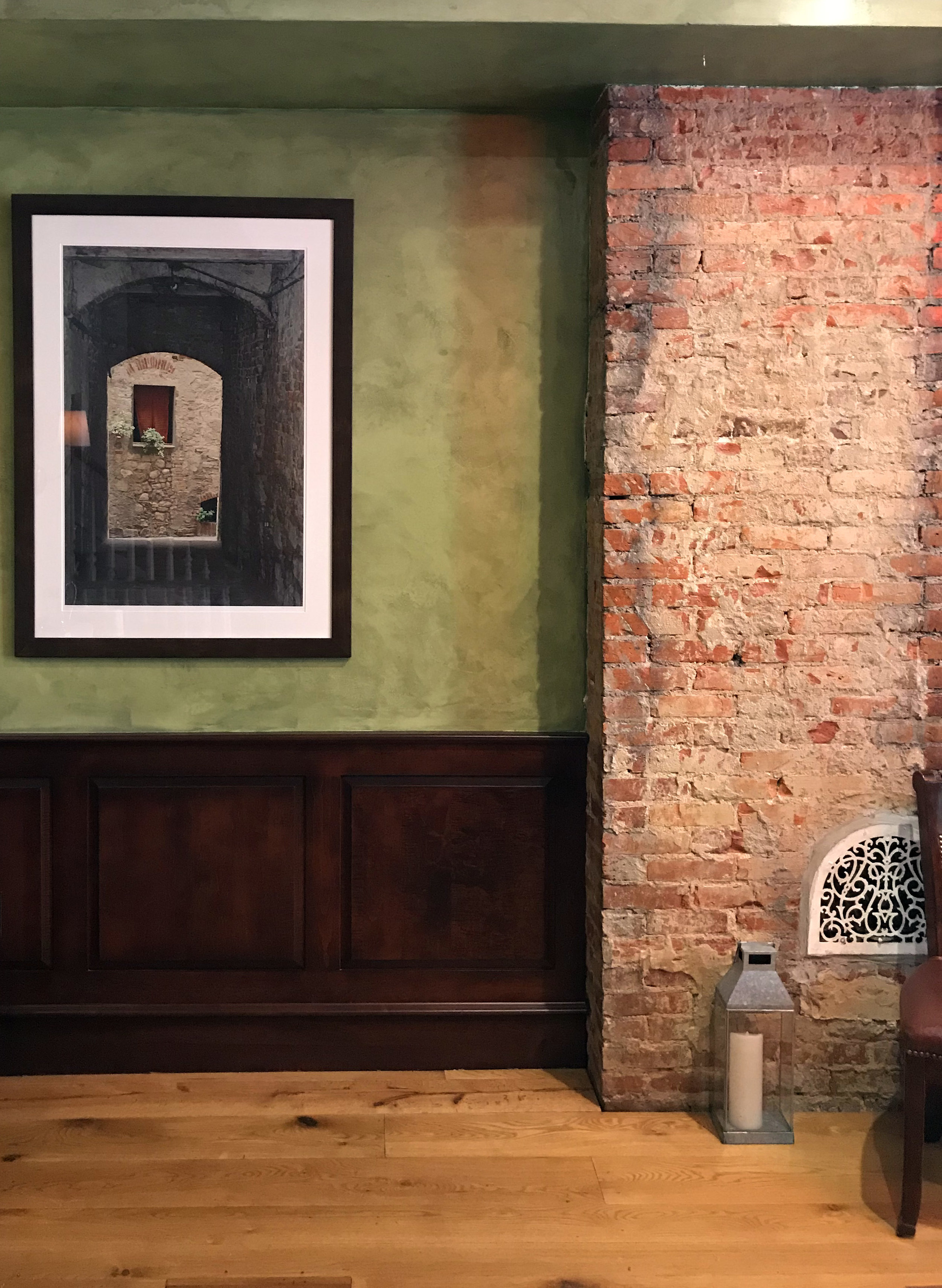

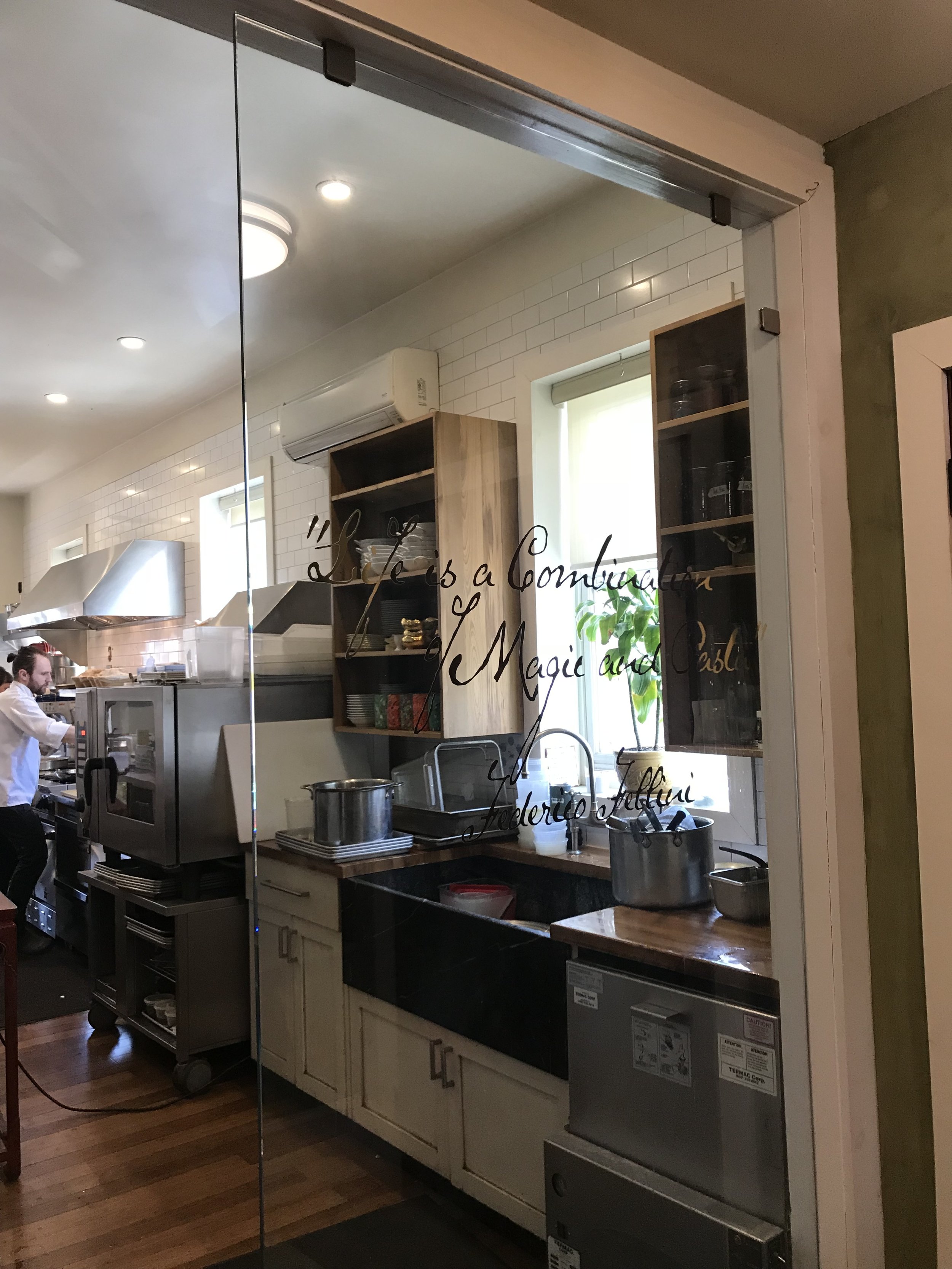


General Contractor: Star Contracting
Custom Millwork: C Chandler Woodworking
Photography: MGD
Vallani, located in Philadelphia's mid-town restaurant district, has undergone several design iterations, two of which shown here. Its hip and flexible interior embraces the crowds that gather for food, music, drink and an ever-changing series of special events.





Photography: Don Pearce. MGD