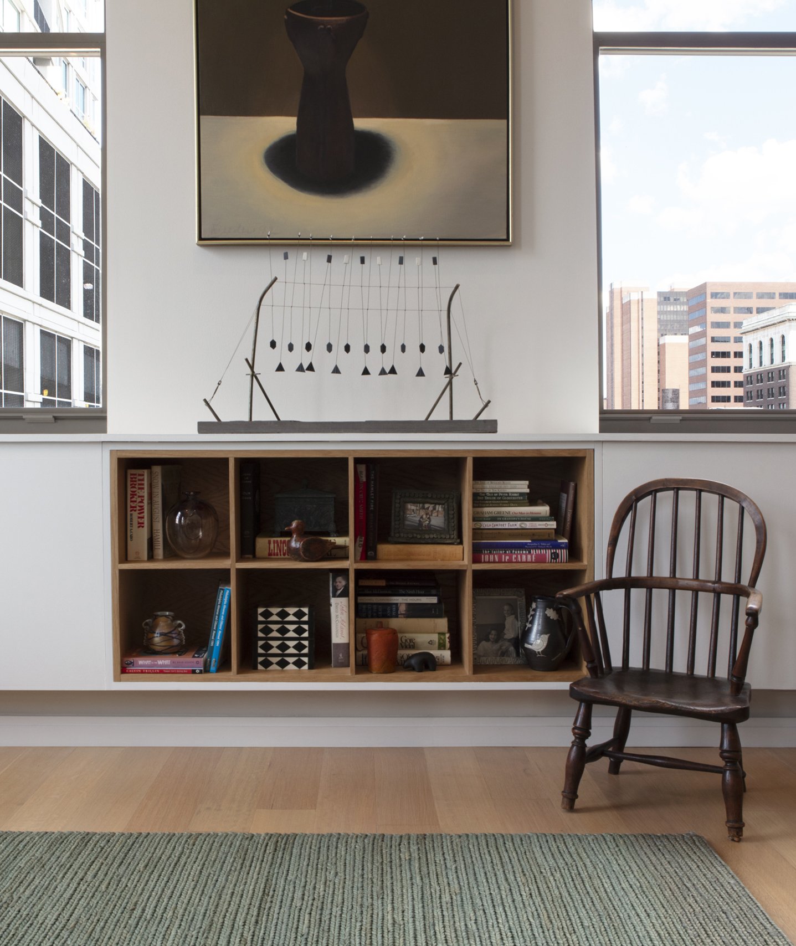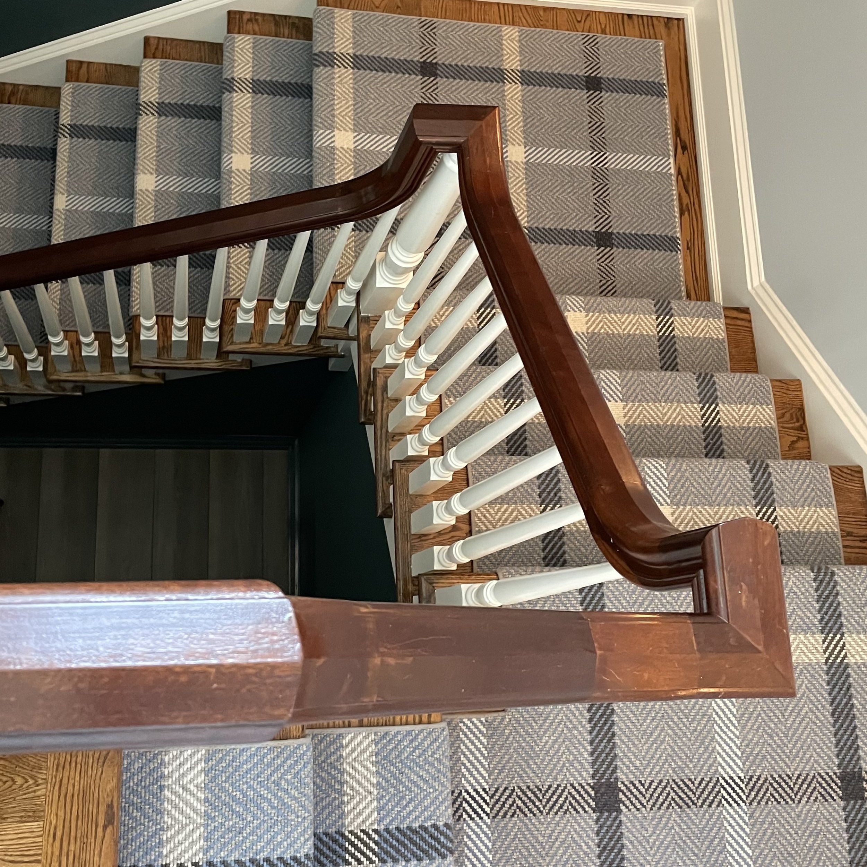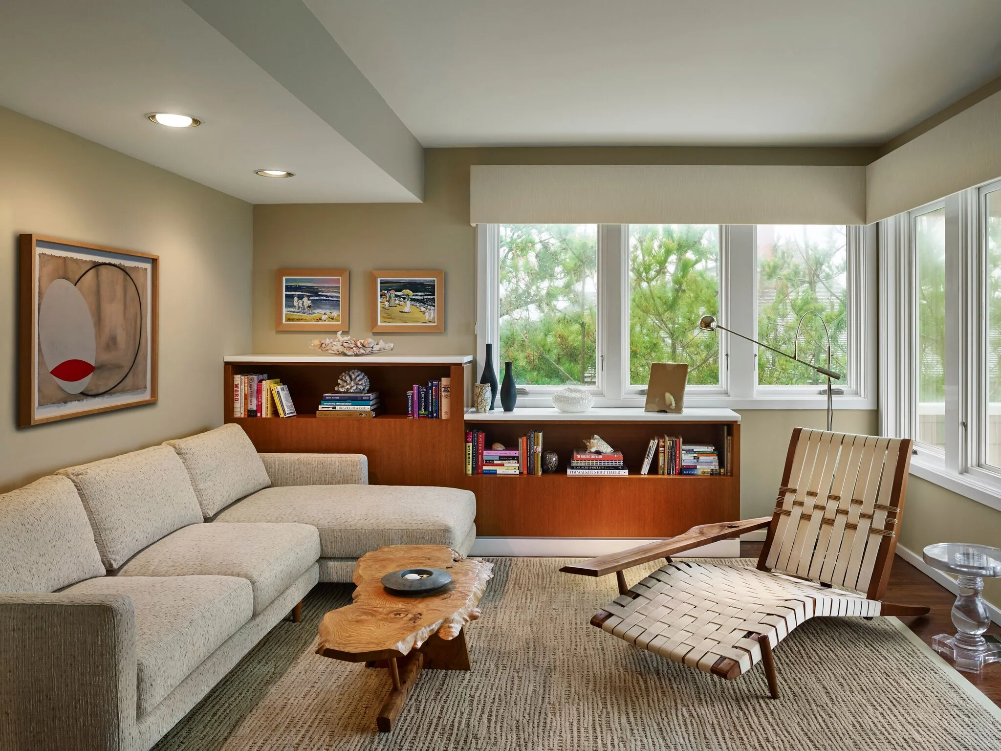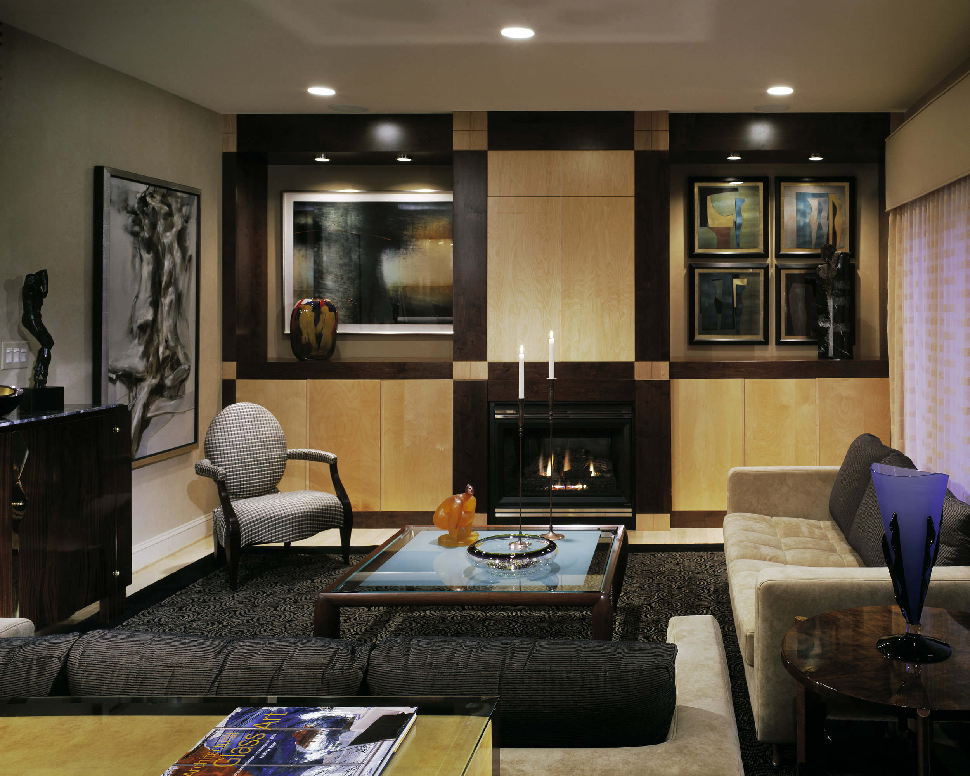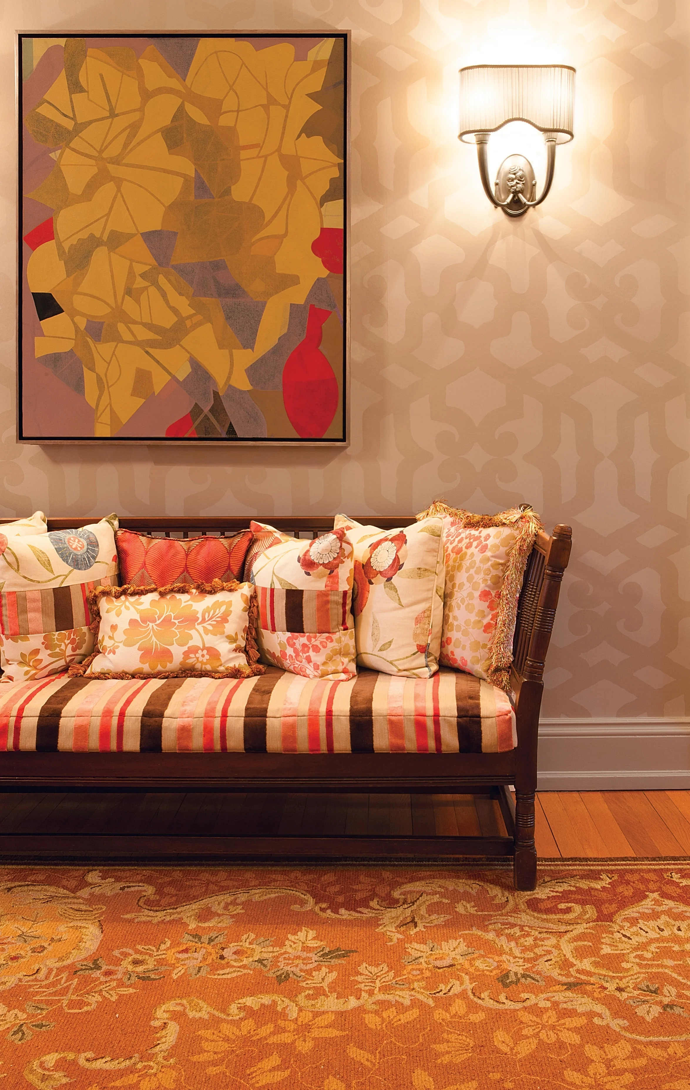THE WOOTTON HOUSE
BRYN MAWR, PA
Working with a team of architects and engineers including the fabricator of the Zaha Hadid condo at 28th Street NYC, we developed the full interior design for this modernist home in suburban Philadelphia. The combination of natural and industrial materials plus modern classic furniture imbue this home with a warmth not typically associated with modernism.
Credits
Architecture: McGranaghan Architecture, DPC
Stairs: M Cohen & Sons
Kitchen: Joanne Hudson
Photography: Mark Havens















